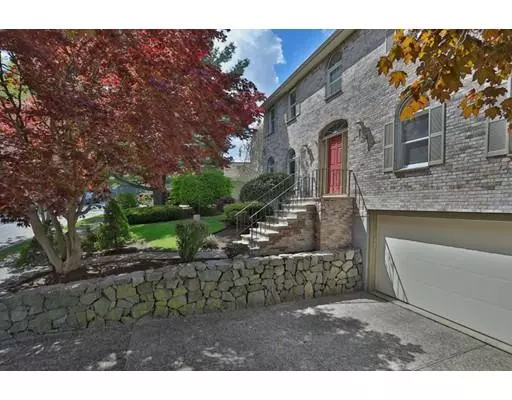For more information regarding the value of a property, please contact us for a free consultation.
5 Mansion Rd Wakefield, MA 01880
Want to know what your home might be worth? Contact us for a FREE valuation!

Our team is ready to help you sell your home for the highest possible price ASAP
Key Details
Sold Price $800,000
Property Type Single Family Home
Sub Type Single Family Residence
Listing Status Sold
Purchase Type For Sale
Square Footage 3,246 sqft
Price per Sqft $246
Subdivision Westside
MLS Listing ID 72513593
Sold Date 08/09/19
Style Colonial
Bedrooms 4
Full Baths 3
Half Baths 1
HOA Y/N false
Year Built 1988
Annual Tax Amount $10,054
Tax Year 2019
Lot Size 0.280 Acres
Acres 0.28
Property Description
Spectacular Westside Center Entrance Colonial with all the right stuff! The stately entry way leads to an impressive 2 story foyer. The open and spacious 1st flr allows for easy flow between rooms, perfect for entertaining. The kitchen with a center island, pantry, and eating area is a cook's dream with double oven, 2nd sink, and granite counters. The dining room features a phenomenal wood parquet flr. The family room with an energy efficient pellet stove has sliders to the 31' by 15' deck. Half bath/laundry completes the 1st floor. Upstairs are 4 generous BRs, including a master suite with vaulted ceiling, W-I closet, balcony, and luxurious bath with marble tile and dble vanity. The LL is finished and includes a 2nd kitchen area, full bath and laundry. The fenced in yard features a pool open for the season! Located in a prime Westside neighborhood, this fine home has been freshly painted in neutral tones and with brand new bedroom flooring, it is all ready for the lucky new owners!
Location
State MA
County Middlesex
Zoning SR
Direction Albion St. to Jordan Ave to Mansion Rd
Rooms
Family Room Wood / Coal / Pellet Stove, Flooring - Hardwood, Balcony / Deck, Recessed Lighting, Slider
Basement Full, Finished, Interior Entry, Garage Access
Primary Bedroom Level Second
Dining Room Flooring - Hardwood, Chair Rail
Kitchen Ceiling Fan(s), Flooring - Hardwood, Window(s) - Bay/Bow/Box, Dining Area, Balcony / Deck, Pantry, Countertops - Stone/Granite/Solid, Kitchen Island, Wet Bar, Cable Hookup, Chair Rail, Recessed Lighting, Gas Stove, Lighting - Overhead
Interior
Interior Features Bathroom - Full, Wet bar, Breakfast Bar / Nook, Recessed Lighting, Bathroom - Half, Bathroom - With Tub & Shower, Play Room, Bathroom, Central Vacuum
Heating Baseboard, Propane
Cooling Central Air
Flooring Tile, Carpet, Hardwood, Parquet, Flooring - Stone/Ceramic Tile, Flooring - Wall to Wall Carpet
Fireplaces Number 1
Appliance Oven, Dishwasher, Disposal, Microwave, Countertop Range, Refrigerator, Washer, Dryer, Vacuum System, Propane Water Heater, Tank Water Heater, Plumbed For Ice Maker, Utility Connections for Gas Range, Utility Connections for Gas Dryer
Laundry Bathroom - Half, Gas Dryer Hookup, First Floor
Exterior
Exterior Feature Balcony
Garage Spaces 2.0
Fence Fenced
Pool Above Ground
Utilities Available for Gas Range, for Gas Dryer, Icemaker Connection
Roof Type Shingle
Total Parking Spaces 2
Garage Yes
Private Pool true
Building
Lot Description Level
Foundation Concrete Perimeter
Sewer Public Sewer
Water Public
Architectural Style Colonial
Schools
Middle Schools Galvin Middle
High Schools Wakefield
Others
Acceptable Financing Contract
Listing Terms Contract
Read Less
Bought with The Janice Sullivan Team • LAER Realty Partners



