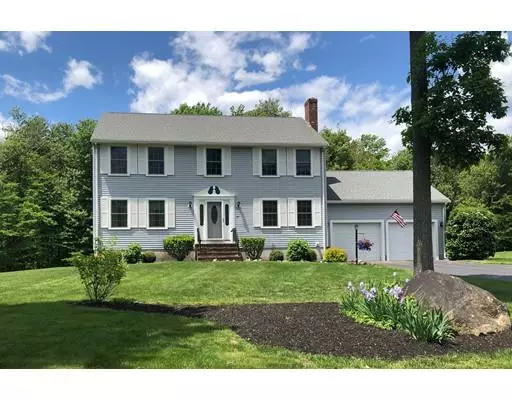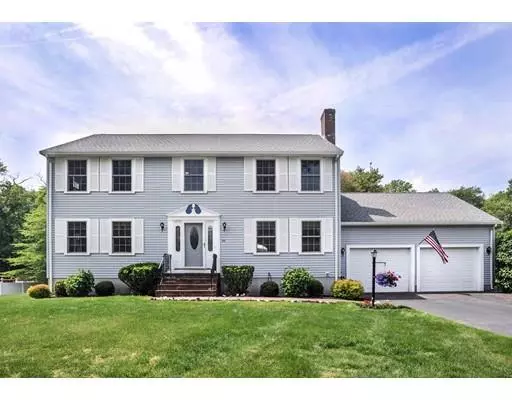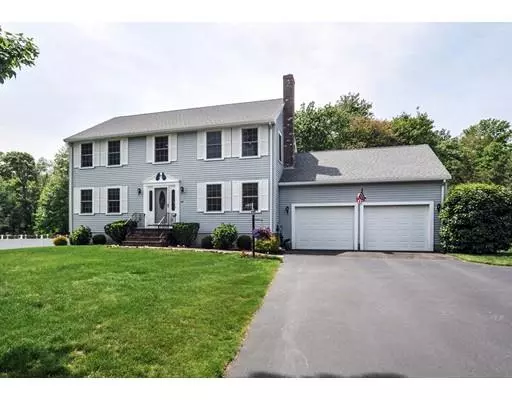For more information regarding the value of a property, please contact us for a free consultation.
85 Van Buren Dr Abington, MA 02351
Want to know what your home might be worth? Contact us for a FREE valuation!

Our team is ready to help you sell your home for the highest possible price ASAP
Key Details
Sold Price $560,000
Property Type Single Family Home
Sub Type Single Family Residence
Listing Status Sold
Purchase Type For Sale
Square Footage 2,152 sqft
Price per Sqft $260
Subdivision Presidential Estates
MLS Listing ID 72514216
Sold Date 08/30/19
Style Colonial
Bedrooms 4
Full Baths 2
Half Baths 1
HOA Y/N false
Year Built 1991
Annual Tax Amount $8,083
Tax Year 2019
Lot Size 0.920 Acres
Acres 0.92
Property Description
Presidential Estates! Rarely do homes come on the market in this neighborhood. Pride of ownership shows beginning with the curb appeal of this home. The minute you arrive you will notice the impeccable landscape and mature gardens. Well maintained on the exterior and interior with granite counter tops in the kitchen, Central Air, wood fireplace in the family room and a large dining area for family gatherings. Hardwoods throughout the first floor and four bedrooms on the second floor that are ready for the next family to call this house "home". Minutes away from the Ames Nowell State Park where you can enjoy all the outdoor activities offered, so close to home. Don't miss the opportunity to live in one of Abington's top neighborhoods!
Location
State MA
County Plymouth
Zoning Res
Direction Hancock Street to Presidential Drive, Left onto Van Buren Drive
Rooms
Family Room Flooring - Hardwood, Cable Hookup
Basement Full, Interior Entry, Bulkhead, Concrete, Unfinished
Dining Room Flooring - Hardwood, Window(s) - Bay/Bow/Box
Kitchen Flooring - Hardwood, Dining Area, Countertops - Stone/Granite/Solid, Kitchen Island, Deck - Exterior
Interior
Heating Baseboard, Oil
Cooling Central Air
Flooring Wood, Carpet
Fireplaces Number 1
Fireplaces Type Family Room
Appliance Range, Dishwasher, Refrigerator, Washer, Dryer, Oil Water Heater, Utility Connections for Electric Range, Utility Connections for Electric Oven, Utility Connections for Electric Dryer
Laundry Electric Dryer Hookup, Washer Hookup
Exterior
Exterior Feature Rain Gutters
Garage Spaces 2.0
Community Features Public Transportation, Shopping, Park, Golf, Laundromat, Conservation Area, House of Worship, Public School, Sidewalks
Utilities Available for Electric Range, for Electric Oven, for Electric Dryer, Washer Hookup
Roof Type Shingle
Total Parking Spaces 5
Garage Yes
Building
Lot Description Wooded
Foundation Concrete Perimeter
Sewer Public Sewer
Water Public
Architectural Style Colonial
Others
Senior Community false
Read Less
Bought with Joseph Spinella • Success! Real Estate



