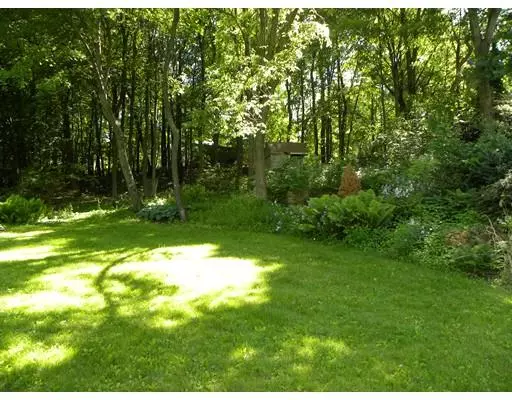For more information regarding the value of a property, please contact us for a free consultation.
31 Park St Auburn, MA 01501
Want to know what your home might be worth? Contact us for a FREE valuation!

Our team is ready to help you sell your home for the highest possible price ASAP
Key Details
Sold Price $257,000
Property Type Single Family Home
Sub Type Single Family Residence
Listing Status Sold
Purchase Type For Sale
Square Footage 1,152 sqft
Price per Sqft $223
Subdivision Quiet Street
MLS Listing ID 72515028
Sold Date 08/09/19
Style Colonial
Bedrooms 3
Full Baths 1
HOA Y/N false
Year Built 1920
Annual Tax Amount $3,522
Tax Year 2018
Lot Size 0.700 Acres
Acres 0.7
Property Description
Highest/Best due by 6/10 at Noon, please! Multi-offers now. If I didnt just get my next remodel project, this one would be it! Loved home has beautiful grounds and a large lot. Recent 2 car garage has work space and ready to finish second floor. The owner believes there hardwood floors under carpeting! All appliances are included. It looks so easy to update the look of main area by removing the cabinets dividing the otherwise open Family room, dining room and kitchen. Sliders to windowed sun porch overlooks incredibly pretty back yard. The kitchen has a second door to covered patio area and back yard. The master bedroom has two huge closets. The bathroom on the second floor is functional, but dated. How will you use the second floor of the garage? There is a work bench and storage in garage. Minor seepage in basement along back wall with heavy rain. Updated electrical. Honestly, this house feels so much like home I don't think many buyers will get the chance to see it.
Location
State MA
County Worcester
Zoning res
Direction Between No. Oxf and Bryn Mawr, toward Worcester/Leicester side of town.
Rooms
Family Room Closet/Cabinets - Custom Built, Flooring - Hardwood, Flooring - Wall to Wall Carpet, Exterior Access, Open Floorplan, Remodeled
Basement Full, Interior Entry, Concrete
Primary Bedroom Level Second
Dining Room Closet, Closet/Cabinets - Custom Built, Flooring - Hardwood, Flooring - Wall to Wall Carpet, Open Floorplan, Remodeled
Kitchen Ceiling Fan(s), Flooring - Vinyl, Dining Area, Pantry, Countertops - Paper Based, Kitchen Island, Country Kitchen, Dryer Hookup - Electric, Exterior Access, Open Floorplan, Remodeled, Slider
Interior
Interior Features Open Floorplan, Slider, Sun Room
Heating Steam, Oil
Cooling Other
Flooring Carpet, Hardwood
Appliance Range, Dishwasher, Refrigerator, Washer, Dryer, Oil Water Heater, Utility Connections for Electric Range, Utility Connections for Electric Dryer
Laundry First Floor, Washer Hookup
Exterior
Exterior Feature Rain Gutters, Garden
Garage Spaces 2.0
Community Features Public Transportation, Shopping, Golf, Medical Facility, Highway Access, House of Worship, Private School, Public School, Other
Utilities Available for Electric Range, for Electric Dryer, Washer Hookup
Roof Type Shingle
Total Parking Spaces 6
Garage Yes
Building
Lot Description Level
Foundation Block, Stone
Sewer Public Sewer
Water Public
Schools
Elementary Schools Brynn Mawr
Middle Schools Auburn Jr High
High Schools Auburn High
Others
Senior Community false
Acceptable Financing Contract
Listing Terms Contract
Read Less
Bought with Ruth Coleman • Ruth Coleman Real Estate



