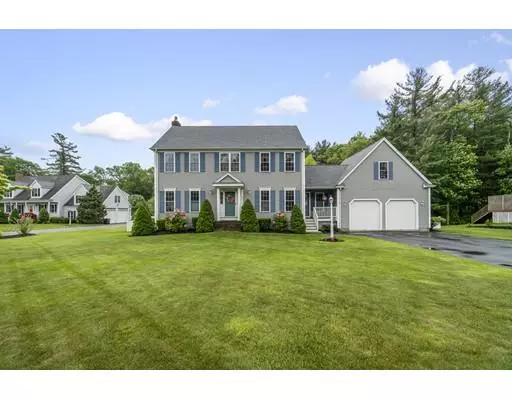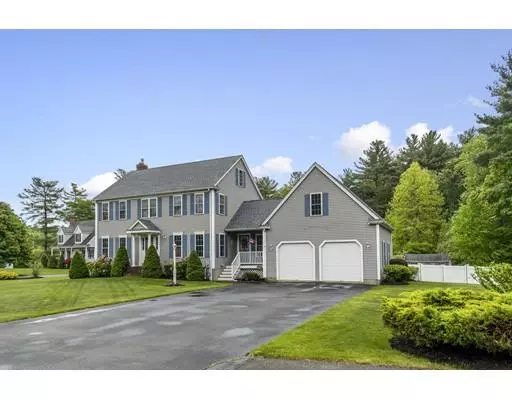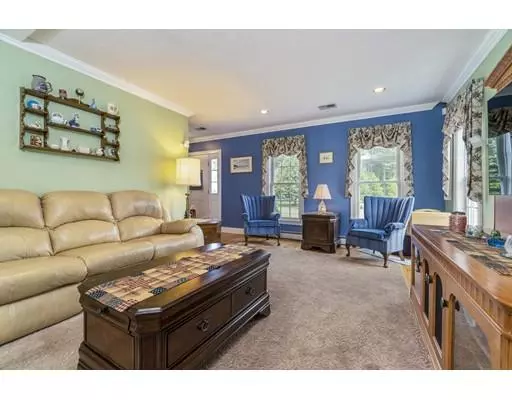For more information regarding the value of a property, please contact us for a free consultation.
25 Kimber Cir Abington, MA 02351
Want to know what your home might be worth? Contact us for a FREE valuation!

Our team is ready to help you sell your home for the highest possible price ASAP
Key Details
Sold Price $556,000
Property Type Single Family Home
Sub Type Single Family Residence
Listing Status Sold
Purchase Type For Sale
Square Footage 2,002 sqft
Price per Sqft $277
MLS Listing ID 72515037
Sold Date 07/19/19
Style Colonial
Bedrooms 4
Full Baths 2
Half Baths 1
HOA Y/N false
Year Built 2001
Annual Tax Amount $8,067
Tax Year 2019
Lot Size 0.690 Acres
Acres 0.69
Property Description
WELCOME TO 25 KIMBER CIRCLE! Meticulously maintained light and bright 4 bedroom Colonial with farmers porch. This home has beautiful manicured landscape. Spacious kitchen with breakfast bar and separate dining area that opens to comfortable living room with gas fireplace, brick hearth and crown molding. Sliders to back deck. First floor laundry. Sun soaked formal dining room with hardwood floor. Master suite with walk-in closet. Private master bath with walk in shower, large vanity and make up area. 2 car over sized garage. Fenced in private backyard great for outdoor grilling, playing sports or summer entertaining your family & friends. Other features include new roof in 2018, irrigation system front and back (well water), central air, surround sound, minutes to commuter rail. Within walking distance to Island Grove Park with plenty of activities for kids! A MUST SEE!
Location
State MA
County Plymouth
Zoning R-30
Direction Plymouth St to Kimber Circle.
Rooms
Basement Full
Dining Room Flooring - Hardwood, Chair Rail, Crown Molding
Kitchen Flooring - Vinyl, Window(s) - Bay/Bow/Box, Dining Area, Breakfast Bar / Nook, Stainless Steel Appliances
Interior
Interior Features Central Vacuum, Wired for Sound
Heating Baseboard, Natural Gas
Cooling Central Air
Fireplaces Number 1
Fireplaces Type Living Room
Appliance Range, Dishwasher, Disposal, Microwave, Refrigerator, Gas Water Heater, Utility Connections for Gas Range, Utility Connections for Gas Dryer, Utility Connections for Electric Dryer
Laundry Washer Hookup
Exterior
Exterior Feature Sprinkler System
Garage Spaces 2.0
Fence Fenced/Enclosed, Fenced
Community Features Public Transportation, Shopping, Golf, Highway Access, House of Worship, Public School, T-Station, Sidewalks
Utilities Available for Gas Range, for Gas Dryer, for Electric Dryer, Washer Hookup
Roof Type Shingle
Total Parking Spaces 6
Garage Yes
Building
Lot Description Wooded, Level
Foundation Concrete Perimeter
Sewer Public Sewer
Water Public
Architectural Style Colonial
Schools
Elementary Schools Woodsdale
Middle Schools Frolio
High Schools Ahs
Read Less
Bought with Kathleen Akin • Treetop Real Estate



