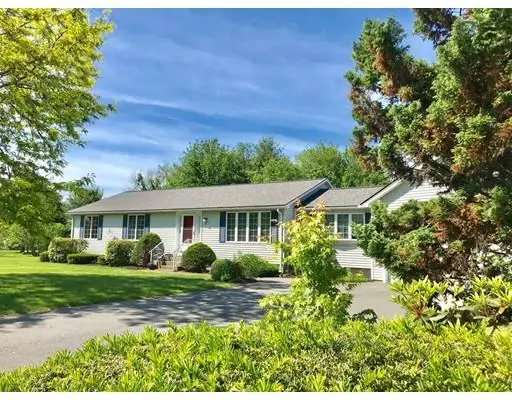For more information regarding the value of a property, please contact us for a free consultation.
7 Mieczkowski Cir Whately, MA 01093
Want to know what your home might be worth? Contact us for a FREE valuation!

Our team is ready to help you sell your home for the highest possible price ASAP
Key Details
Sold Price $409,000
Property Type Single Family Home
Sub Type Single Family Residence
Listing Status Sold
Purchase Type For Sale
Square Footage 2,100 sqft
Price per Sqft $194
MLS Listing ID 72515478
Sold Date 08/23/19
Style Ranch
Bedrooms 3
Full Baths 2
HOA Y/N false
Year Built 1992
Annual Tax Amount $4,507
Tax Year 2019
Lot Size 0.740 Acres
Acres 0.74
Property Description
Nestled on a .74 acre beautifully landscaped lot is this sprawling Ranch style home. Sporting an open flexible floor plan, you'll love the plethora of light throughout the day. The living room, dining room and kitchen are open to each other. The family room or Den has a gas fireplace with vaulted ceiling. The four season sun room, heated with a propane stove, cooled by a mini split is both cozy and welcoming and over looks the private back yard. Trex deck with platform for a hot tub is a plus. The master bedroom has a full bath and there are 2 additional bedrooms with another bath completing this easy one floor living plan. Amenities are many and include an owner owned solar array(sellers earn about 3K per year), 2 car garage,oil BBHW heat with separate AC and more. Located on the eyebrow of Mieczkowski Circle and only minutes to area colleges, major routes and entertainment venues,15 minutes to Noho, Amherst and Greenfield - it's a great place to hang your hat!
Location
State MA
County Franklin
Zoning R4
Direction Use GPS
Rooms
Family Room Ceiling Fan(s), Flooring - Wood, Window(s) - Bay/Bow/Box, Window(s) - Stained Glass, Exterior Access, Open Floorplan
Basement Full, Interior Entry, Bulkhead
Primary Bedroom Level First
Dining Room Flooring - Hardwood, Open Floorplan
Kitchen Skylight, Flooring - Stone/Ceramic Tile, Countertops - Stone/Granite/Solid, Kitchen Island, Open Floorplan, Recessed Lighting
Interior
Interior Features Ceiling Fan(s), Mud Room, Sun Room
Heating Baseboard, Oil, Propane, Ductless
Cooling Central Air, Ductless
Flooring Wood, Vinyl, Flooring - Wood
Fireplaces Number 1
Fireplaces Type Family Room, Wood / Coal / Pellet Stove
Appliance Range, Dishwasher, Refrigerator, Oil Water Heater, Utility Connections for Gas Range
Laundry In Basement
Exterior
Exterior Feature Rain Gutters, Storage, Professional Landscaping, Fruit Trees, Garden
Garage Spaces 2.0
Community Features Walk/Jog Trails, Conservation Area, Highway Access, House of Worship, Public School
Utilities Available for Gas Range
Roof Type Shingle
Total Parking Spaces 4
Garage Yes
Building
Lot Description Level
Foundation Concrete Perimeter
Sewer Private Sewer
Water Public
Schools
Elementary Schools Whately
Middle Schools Frontier
High Schools Frontier
Read Less
Bought with Tami Gaylor • 5 College REALTORS®



