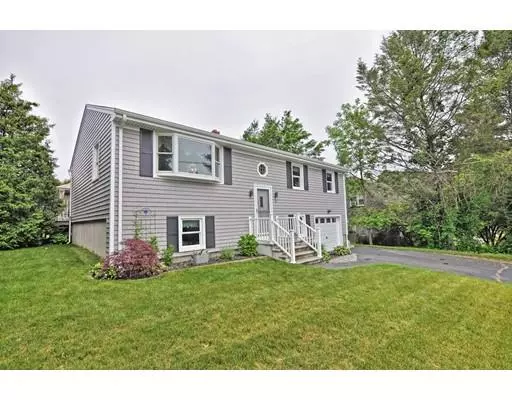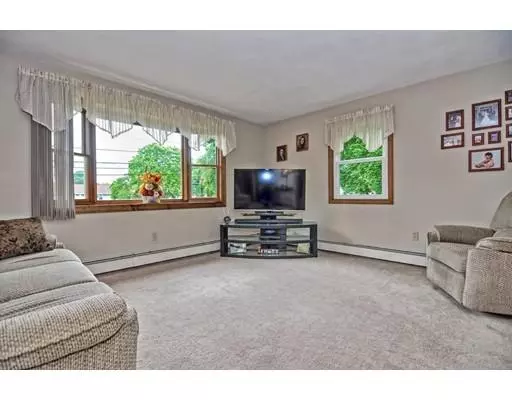For more information regarding the value of a property, please contact us for a free consultation.
5 Kinnicutt Avenue Warren, RI 02885
Want to know what your home might be worth? Contact us for a FREE valuation!

Our team is ready to help you sell your home for the highest possible price ASAP
Key Details
Sold Price $310,000
Property Type Single Family Home
Sub Type Single Family Residence
Listing Status Sold
Purchase Type For Sale
Square Footage 1,092 sqft
Price per Sqft $283
Subdivision Frerich'S Farm
MLS Listing ID 72516792
Sold Date 07/29/19
Style Raised Ranch
Bedrooms 4
Full Baths 2
Year Built 1986
Annual Tax Amount $4,799
Tax Year 2018
Lot Size 10,018 Sqft
Acres 0.23
Property Description
This beautiful home can be yours! Offered for sale for the first time in over 33 years this well-maintained property is now available for purchase! Featuring a low maintenance exterior with new Cedar Impression vinyl siding in 2016, new windows in 2015 and a newer roof! Versatile floor plan with large 16 x 14 family room with new bay window which is open to the dining and kitchen. Three bedrooms and bathroom on the main level. Finished lower level includes another extra-large 15 x 13 bedroom with double closet, laundry/ full bath and game room! Beautiful natural light shines throughout. Highly efficient and desirable natural gas heating system replaced just months ago! Enjoy the private and fully fenced rear yard with multi-level and reinforced decking! All kitchen appliances, washer and dryer included! Programmable thermostats, one car garage and all in a desirable and convenient location!
Location
State RI
County Bristol
Zoning R
Direction Rt 103 (Child St) to Kinnicutt
Rooms
Family Room Flooring - Wall to Wall Carpet, Window(s) - Bay/Bow/Box
Basement Full, Finished
Primary Bedroom Level First
Kitchen Ceiling Fan(s), Flooring - Stone/Ceramic Tile, Breakfast Bar / Nook, Chair Rail, Stainless Steel Appliances
Interior
Interior Features Office
Heating Baseboard, Natural Gas
Cooling None
Flooring Tile, Carpet, Flooring - Wall to Wall Carpet
Fireplaces Number 1
Appliance Gas Water Heater
Exterior
Garage Spaces 1.0
Community Features Public Transportation, Shopping, Park, Golf, Bike Path, Highway Access, House of Worship, Private School, Public School
Roof Type Shingle
Total Parking Spaces 6
Garage Yes
Building
Foundation Concrete Perimeter
Sewer Public Sewer
Water Public
Schools
Elementary Schools Hugh Cole
Middle Schools Kickemuit
High Schools Mt Hope High
Read Less
Bought with Judeth Sullivan • Kinlin Grover Dartmouth at Padanaram Village
GET MORE INFORMATION




