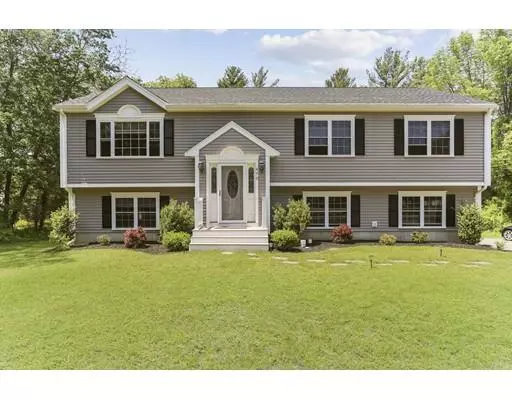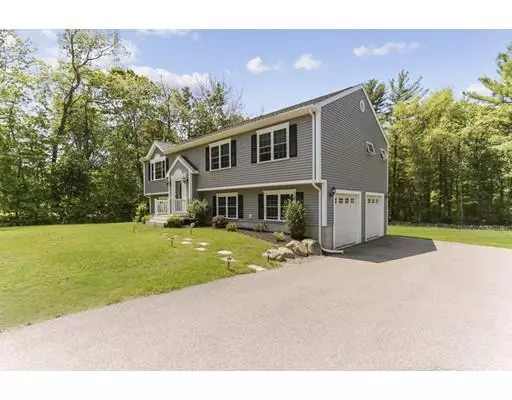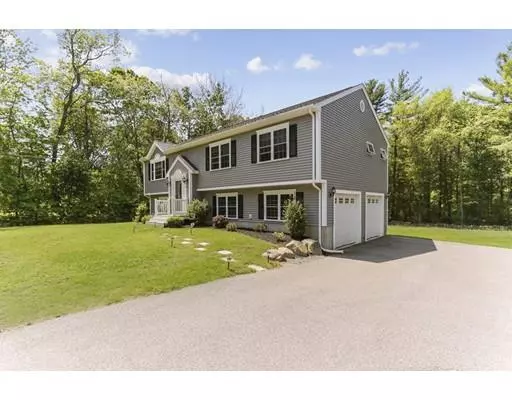For more information regarding the value of a property, please contact us for a free consultation.
470 Linwood St Abington, MA 02351
Want to know what your home might be worth? Contact us for a FREE valuation!

Our team is ready to help you sell your home for the highest possible price ASAP
Key Details
Sold Price $491,000
Property Type Single Family Home
Sub Type Single Family Residence
Listing Status Sold
Purchase Type For Sale
Square Footage 1,845 sqft
Price per Sqft $266
MLS Listing ID 72517529
Sold Date 09/03/19
Style Raised Ranch
Bedrooms 3
Full Baths 3
HOA Y/N false
Year Built 2013
Annual Tax Amount $8,272
Tax Year 2019
Lot Size 0.940 Acres
Acres 0.94
Property Description
SHOOT SCORE AND YOU'RE A WINNER! When you buy this 6 YEAR YOUNG !! Raised Ranch style home. Master suite with cathedral ceiling, master bath . Eat in kitchen with granite top's, breakfast island, Gas fire place living room with cathedral ceilings, Gleaming hardwood floors . Sliders from dining area to rear deck over looking large rear yard with stone wall. Finished family room in the lower level with full bath, access to rear yard and garage. Driveway capable of handling 8 cars. This home is made for entertaining. Close to conveniences . NO WORK HERE !!! JUST PLACE YOUR FURNITURE WHERE YOU WANT !!!! .
Location
State MA
County Plymouth
Zoning Res
Direction Rockland St to Linwood St . Near Ames Nowell Park
Rooms
Family Room Bathroom - Full, Ceiling Fan(s), Flooring - Wall to Wall Carpet
Basement Full, Finished, Walk-Out Access, Garage Access
Primary Bedroom Level First
Dining Room Flooring - Hardwood, Slider
Kitchen Ceiling Fan(s), Flooring - Hardwood, Countertops - Stone/Granite/Solid, Kitchen Island
Interior
Heating Forced Air, Natural Gas
Cooling Central Air
Flooring Tile, Carpet, Hardwood
Fireplaces Number 1
Fireplaces Type Living Room
Appliance Range, Dishwasher, Disposal, Microwave, Refrigerator, Gas Water Heater, Utility Connections for Gas Range, Utility Connections for Gas Dryer
Exterior
Exterior Feature Rain Gutters
Garage Spaces 2.0
Community Features Shopping, Park, House of Worship, Public School, T-Station
Utilities Available for Gas Range, for Gas Dryer
Roof Type Shingle
Total Parking Spaces 8
Garage Yes
Building
Lot Description Gentle Sloping
Foundation Concrete Perimeter
Sewer Public Sewer
Water Public
Architectural Style Raised Ranch
Schools
Elementary Schools Brook/Woodsdale
Middle Schools Ams
High Schools Ahs
Read Less
Bought with Maureen Marella-Devlin • Century 21 Marella Realty



