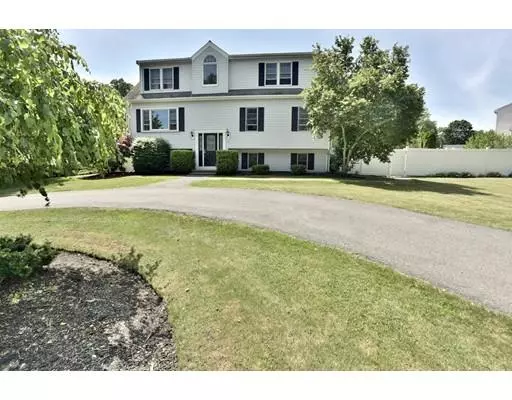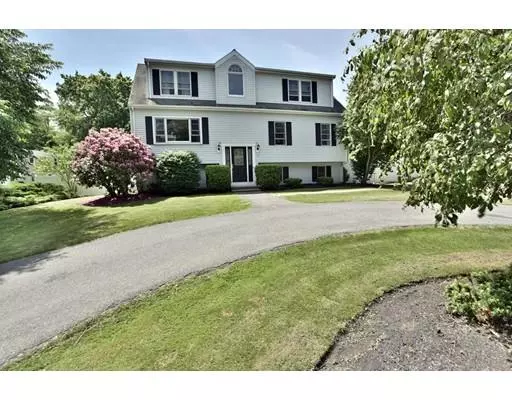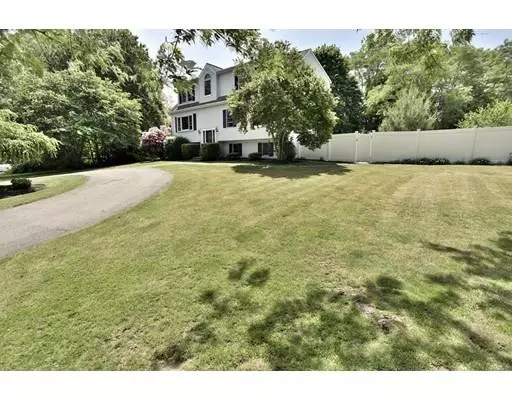For more information regarding the value of a property, please contact us for a free consultation.
2 Springwood Dr Abington, MA 02351
Want to know what your home might be worth? Contact us for a FREE valuation!

Our team is ready to help you sell your home for the highest possible price ASAP
Key Details
Sold Price $509,000
Property Type Single Family Home
Sub Type Single Family Residence
Listing Status Sold
Purchase Type For Sale
Square Footage 2,463 sqft
Price per Sqft $206
MLS Listing ID 72517785
Sold Date 07/26/19
Style Other (See Remarks)
Bedrooms 4
Full Baths 2
Half Baths 1
Year Built 1993
Annual Tax Amount $6,916
Tax Year 2019
Lot Size 0.750 Acres
Acres 0.75
Property Description
You will love this unique, and spacious layout! This 4 bedroom/2.5 bath home has it all. Great cul-de-sac location close to everything, only one mile to the commuter rail, yet very quiet. Your oasis awaits you with the well kept landscaping, brick walls, patio, sun deck and beautiful in-ground pool (all pool accessories stay including robot cleaner). The kitchen is only 1.5 years old with cherry cabinets, granite counter tops, under cabinet lighting, and stainless steel appliances. The master bedroom is enormous with recessed lighting, vaulted ceiling and his and her closets. Laundry on the second floor is an ultra convenience. The finished lower level is perfect for entertaining and watching a game. Great space for a game room with a pool table, or extended family! OFFER DEADLINE IS MONDAY JUNE 17th at 5pm.
Location
State MA
County Plymouth
Direction Please use GPS
Rooms
Basement Full
Primary Bedroom Level Second
Interior
Heating Baseboard, Oil
Cooling Window Unit(s)
Flooring Tile, Carpet, Hardwood
Fireplaces Number 1
Appliance Range, Dishwasher, Microwave, Oil Water Heater, Tank Water Heaterless, Utility Connections for Electric Range, Utility Connections for Electric Dryer
Laundry Second Floor, Washer Hookup
Exterior
Fence Fenced/Enclosed
Pool In Ground
Community Features Public Transportation, Park, Golf, Laundromat, House of Worship, Public School, T-Station
Utilities Available for Electric Range, for Electric Dryer, Washer Hookup
Roof Type Shingle
Total Parking Spaces 6
Garage No
Private Pool true
Building
Lot Description Wooded
Foundation Concrete Perimeter
Sewer Public Sewer
Water Public
Architectural Style Other (See Remarks)
Read Less
Bought with Philip Bates • Homefront Realty LLC



