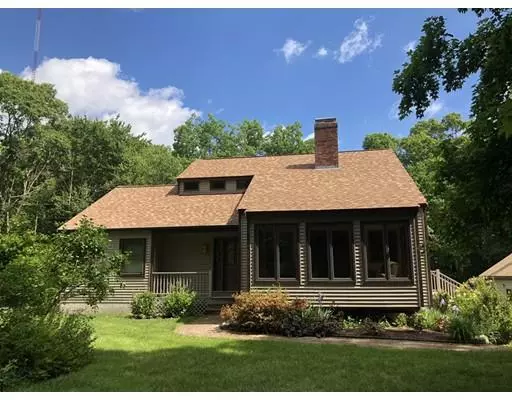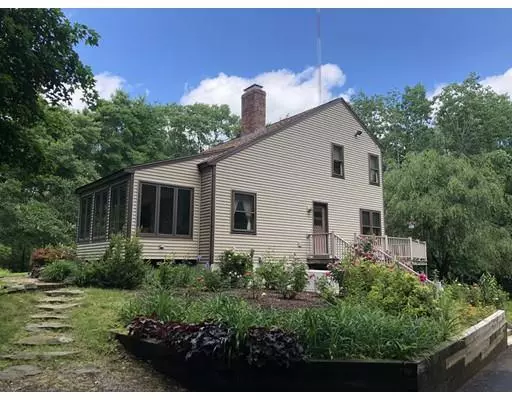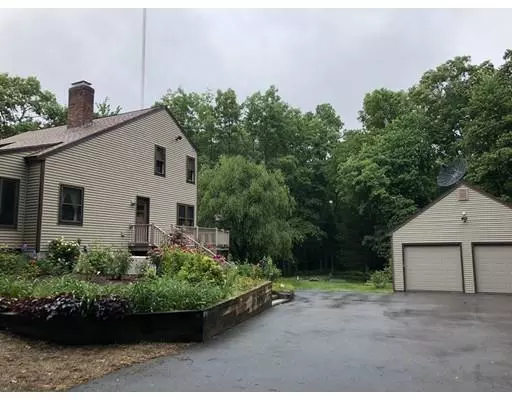For more information regarding the value of a property, please contact us for a free consultation.
59 Pine St Rehoboth, MA 02769
Want to know what your home might be worth? Contact us for a FREE valuation!

Our team is ready to help you sell your home for the highest possible price ASAP
Key Details
Sold Price $508,010
Property Type Single Family Home
Sub Type Single Family Residence
Listing Status Sold
Purchase Type For Sale
Square Footage 2,121 sqft
Price per Sqft $239
MLS Listing ID 72519003
Sold Date 08/13/19
Style Contemporary, Saltbox
Bedrooms 3
Full Baths 2
Half Baths 1
HOA Y/N false
Year Built 1987
Annual Tax Amount $4,973
Tax Year 2018
Lot Size 8.410 Acres
Acres 8.41
Property Description
There is a LOT to love about this 3 bedroom well maintained home! The first floor has a spacious kitchen with hickory cabinets, granite countertops, double ovens, an oversized island and a walk-in pantry. A cute breakfast nook surrounded by windows gives views of the flowering plants in the side yard. The first floor kitchen flows right into the dining room. Sliders lead out to spacious composite deck overlooking 8 acres of privacy! The living room features vaulted ceilings, cozy carpets, an enormous floor to ceiling fireplace, and french doors that lead to a sun filled 3 season room. The master bed, with new hardwood floors and master bath, is conveniently located on the main level. Upstairs are two additional ample bedrooms and another full bathroom. Other great amenities include central air, central vac, newer roof, newer hardwoods in all the bedrooms, natural gas hookup, whole house generator and an oversized 2 car detached garage! Ask about additional 8.3 acre lot available!
Location
State MA
County Bristol
Area Perryville
Zoning Res
Direction From Rt. 44, turn right onto Broad Street then right onto Pine Street.
Rooms
Basement Full, Walk-Out Access, Interior Entry, Concrete, Unfinished
Primary Bedroom Level First
Dining Room Balcony / Deck
Kitchen Flooring - Vinyl, Countertops - Stone/Granite/Solid, Kitchen Island, Breakfast Bar / Nook, Storage
Interior
Interior Features Sun Room, Central Vacuum, Internet Available - Broadband
Heating Baseboard, Natural Gas
Cooling Central Air
Flooring Tile, Vinyl, Carpet, Hardwood, Flooring - Stone/Ceramic Tile
Fireplaces Number 1
Fireplaces Type Living Room
Appliance Oven, Dishwasher, Microwave, Countertop Range, Refrigerator, Washer, Dryer, Vacuum System, Water Softener, Gas Water Heater, Utility Connections for Electric Range, Utility Connections for Electric Oven, Utility Connections for Electric Dryer
Laundry First Floor, Washer Hookup
Exterior
Garage Spaces 2.0
Community Features Stable(s), Golf, Public School, T-Station
Utilities Available for Electric Range, for Electric Oven, for Electric Dryer, Washer Hookup
Roof Type Asphalt/Composition Shingles
Total Parking Spaces 6
Garage Yes
Building
Lot Description Wooded
Foundation Concrete Perimeter
Sewer Inspection Required for Sale, Private Sewer
Water Private
Schools
Elementary Schools Palmer River
Middle Schools Beckwith
High Schools Dr Regional Hs
Others
Senior Community false
Acceptable Financing Contract
Listing Terms Contract
Read Less
Bought with Jeannine Iozzo • Keller Williams Elite



