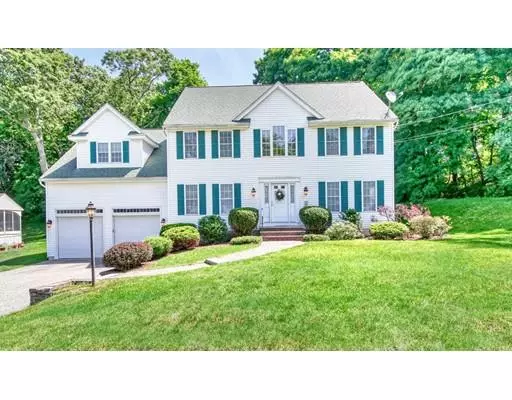For more information regarding the value of a property, please contact us for a free consultation.
37 Morrison Rd West Wakefield, MA 01880
Want to know what your home might be worth? Contact us for a FREE valuation!

Our team is ready to help you sell your home for the highest possible price ASAP
Key Details
Sold Price $840,000
Property Type Single Family Home
Sub Type Single Family Residence
Listing Status Sold
Purchase Type For Sale
Square Footage 2,666 sqft
Price per Sqft $315
Subdivision West Side
MLS Listing ID 72520170
Sold Date 08/12/19
Style Colonial
Bedrooms 4
Full Baths 2
Half Baths 1
HOA Y/N false
Year Built 2002
Annual Tax Amount $8,899
Tax Year 2019
Lot Size 0.380 Acres
Acres 0.38
Property Description
Custom built, West Side, Colonial with a bright, two-story foyer. A slider off the kitchen leads to a private deck; great for BBQ and relaxing with guests. In the summer, if the weather is not to your liking, no problem. Move inside and enjoy the central A/C. The open space of the kitchen and the family room can accommodate a large gathering. When the weather turns frightful, light the fireplace for a cozy evening by a crackling fire. Other 1st floor rooms include a formal dining room and living room/office. Laundry is in the 1st floor powder room. 2nd floor has four bedrooms including the large master suite with walk-in closet and tiled master bath with skylight over the jetted tub. An oversized, 2-car garage and an open, unfinished basement round out this fine home. Located about a mile from the Wakefield T station and Lake Quannapowitt. Just a 1/2 mile to Bear Hill CC. Minutes to Rtes 95 & 28. Offers to listing agent by noon on Tuesday, June 25.
Location
State MA
County Middlesex
Zoning SR
Direction Prospect St to Morrison Rd West
Rooms
Family Room Closet/Cabinets - Custom Built, Flooring - Hardwood, Cable Hookup
Basement Full, Interior Entry, Bulkhead, Concrete, Unfinished
Primary Bedroom Level Second
Dining Room Flooring - Hardwood
Kitchen Flooring - Stone/Ceramic Tile, Dining Area, Countertops - Stone/Granite/Solid, Kitchen Island, Deck - Exterior, Recessed Lighting, Slider, Stainless Steel Appliances
Interior
Interior Features High Speed Internet Hookup, Ceiling - Cathedral, Closet, Office, Foyer, Central Vacuum
Heating Baseboard, Oil
Cooling Central Air
Flooring Tile, Carpet, Hardwood, Flooring - Hardwood
Fireplaces Number 1
Fireplaces Type Family Room
Appliance Dishwasher, Disposal, Microwave, Refrigerator, Washer, Dryer, Vacuum System, Tank Water Heater, Utility Connections for Electric Range, Utility Connections for Electric Oven, Utility Connections for Electric Dryer
Laundry Bathroom - Half, First Floor, Washer Hookup
Exterior
Exterior Feature Rain Gutters, Sprinkler System
Garage Spaces 2.0
Community Features Public Transportation, Shopping, Walk/Jog Trails, Golf, Highway Access, T-Station
Utilities Available for Electric Range, for Electric Oven, for Electric Dryer, Washer Hookup
Roof Type Shingle
Total Parking Spaces 4
Garage Yes
Building
Foundation Concrete Perimeter
Sewer Public Sewer
Water Public
Schools
Middle Schools Galvin
High Schools Wmhs
Others
Senior Community false
Read Less
Bought with Mary Ann Quinn Team • Premier Realty Group, Inc.



