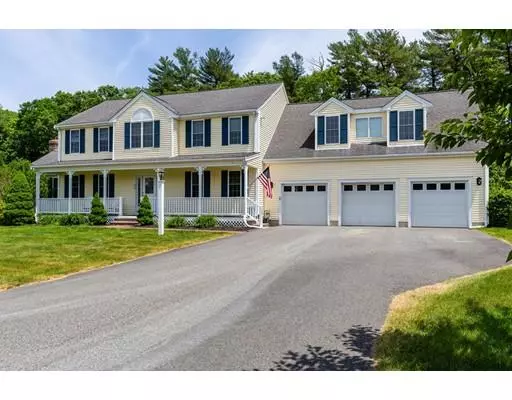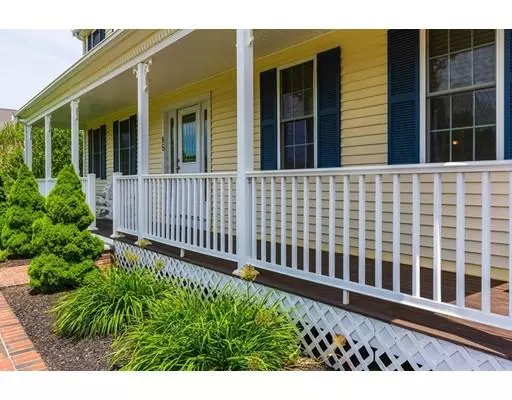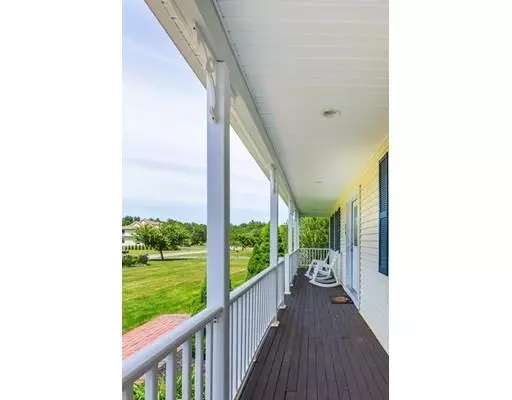For more information regarding the value of a property, please contact us for a free consultation.
85 Stonegate Dr East Bridgewater, MA 02333
Want to know what your home might be worth? Contact us for a FREE valuation!

Our team is ready to help you sell your home for the highest possible price ASAP
Key Details
Sold Price $650,000
Property Type Single Family Home
Sub Type Single Family Residence
Listing Status Sold
Purchase Type For Sale
Square Footage 4,000 sqft
Price per Sqft $162
MLS Listing ID 72520458
Sold Date 07/31/19
Style Colonial
Bedrooms 4
Full Baths 3
Half Baths 1
Year Built 2002
Annual Tax Amount $10,329
Tax Year 2019
Lot Size 0.800 Acres
Acres 0.8
Property Description
***OPEN HOUSE CANCELED!**** WOW, welcome to "Resort Stonegate!" **WARNING: After you take a tour of this home, you'll want to BUY IT! The EXCITING features of this EXPANSIVE home are the GORGEOUS in-ground POOL, the BEAUTIFUL IN-LAW/Aupair SUITE with a balcony overlooking the pool, and the UNBELIEVABLE, FULLY finished, 1000+ Sq foot basement with it's STUNNING WET BAR, GORGEOUS FULL BATH, and ADDITIONAL (bed)rooms! The GRANITE kitchen has DOUBLE OVENS and STAINLESS appliances. The family room has CATHEDRAL ceilings and a WOOD BURNING fireplace! Not pictured is the GORGEOUS living room w/FRENCH DOORS that could also be used as an OFFICE. Head upstairs to the MASTER BEDROOM w/HUGE walk in closet and GLAMOROUS master bath! Head down the hall to an amazing IN-LAW space w/KITCHENETTE, BEDROOM and LIVING ROOM! There is just TOO much to write... Come see this DREAM HOUSE for yourself! Sellers are entertaining offers between $650,000-700,000
Location
State MA
County Plymouth
Zoning 100
Direction USE GPS
Rooms
Family Room Cathedral Ceiling(s), Flooring - Hardwood, Exterior Access, Recessed Lighting, Slider
Basement Full
Primary Bedroom Level Second
Dining Room Flooring - Hardwood, Crown Molding
Kitchen Flooring - Hardwood, Countertops - Stone/Granite/Solid, Kitchen Island, Recessed Lighting, Stainless Steel Appliances, Gas Stove, Crown Molding
Interior
Interior Features Chair Rail, Crown Molding, Closet, Bathroom - Full, Bathroom - With Tub & Shower, Ceiling Fan(s), Dining Area, Countertops - Stone/Granite/Solid, Slider, Wet bar, Office, Foyer, Inlaw Apt., Play Room, Bedroom
Heating Forced Air, Natural Gas
Cooling Central Air
Flooring Flooring - Hardwood, Flooring - Wall to Wall Carpet, Flooring - Laminate
Fireplaces Number 1
Fireplaces Type Family Room
Appliance Gas Water Heater
Laundry Bathroom - Half, Flooring - Stone/Ceramic Tile, Gas Dryer Hookup, Wainscoting, Washer Hookup, First Floor
Exterior
Exterior Feature Balcony / Deck
Garage Spaces 3.0
Fence Fenced
Pool In Ground
Community Features Public Transportation, Shopping, House of Worship, Public School
Roof Type Shingle
Total Parking Spaces 6
Garage Yes
Private Pool true
Building
Foundation Concrete Perimeter
Sewer Private Sewer
Water Public
Read Less
Bought with Robert Erlichman • A & E Realty



