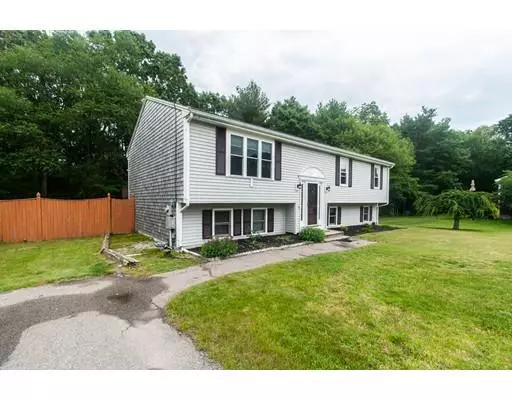For more information regarding the value of a property, please contact us for a free consultation.
15 Snells Ct. East Bridgewater, MA 02333
Want to know what your home might be worth? Contact us for a FREE valuation!

Our team is ready to help you sell your home for the highest possible price ASAP
Key Details
Sold Price $386,500
Property Type Single Family Home
Sub Type Single Family Residence
Listing Status Sold
Purchase Type For Sale
Square Footage 1,506 sqft
Price per Sqft $256
Subdivision Cul-De-Sac
MLS Listing ID 72520588
Sold Date 08/30/19
Style Raised Ranch
Bedrooms 3
Full Baths 1
Half Baths 1
Year Built 1991
Annual Tax Amount $5,933
Tax Year 2019
Lot Size 0.630 Acres
Acres 0.63
Property Description
Motivated seller looking to downsize this expanded Raised Ranch in desirable, cul-de-sac location. So much larger than it looks! Cathedral ceiling with skylight and sliders leading out to the deck, brighten the large, eat-in kitchen. Extra large master with walk-in closet has an abundance of natural light flowing through the oversized windows. A generous main floor bath boasts a double vanity, jacuzzi tub, shower stall and access to the outside deck. The finished area in the basement is perfect for a family room, there is also a bonus room which could be used for a home office or guest room. A full walkout basement addition allows for plenty of extra storage and has possible in-law potential. Fenced in yard abuts conservation land. All appliances included in sale, as well as the extra fridge in the basement and the TV in the 1st bedroom. This home is a must see to appreciate the size. Open House Saturday 6/29 11-12:30. Convenient to Whitman commuter rail.
Location
State MA
County Plymouth
Zoning Res.
Direction Harvard St. to Michaeslon Dr. to Snells Ct.
Rooms
Family Room Flooring - Wall to Wall Carpet
Basement Full, Partially Finished
Primary Bedroom Level First
Dining Room Skylight, Flooring - Vinyl
Kitchen Skylight, Cathedral Ceiling(s), Flooring - Vinyl, Dining Area, Deck - Exterior, Exterior Access, Open Floorplan
Interior
Heating Forced Air, Oil
Cooling Central Air
Flooring Tile, Vinyl, Carpet
Appliance Range, Dishwasher, Microwave, Refrigerator, Washer, Dryer, Utility Connections for Electric Range, Utility Connections for Electric Dryer
Laundry In Basement, Washer Hookup
Exterior
Exterior Feature Rain Gutters
Fence Fenced/Enclosed, Fenced
Community Features Public Transportation, Golf, Medical Facility, House of Worship, Public School
Utilities Available for Electric Range, for Electric Dryer, Washer Hookup
Roof Type Shingle
Total Parking Spaces 6
Garage No
Building
Lot Description Level
Foundation Concrete Perimeter
Sewer Private Sewer
Water Public
Others
Acceptable Financing Contract
Listing Terms Contract
Read Less
Bought with Zachary Gerg • Gibson Sotheby's International Realty



