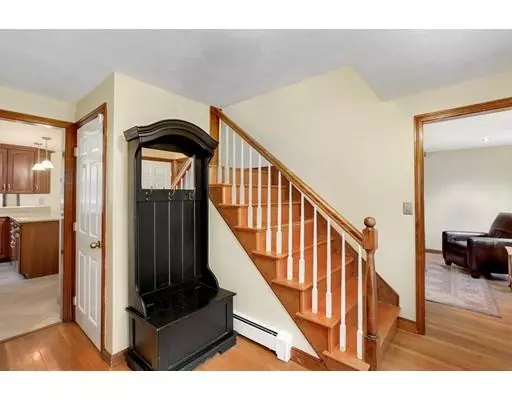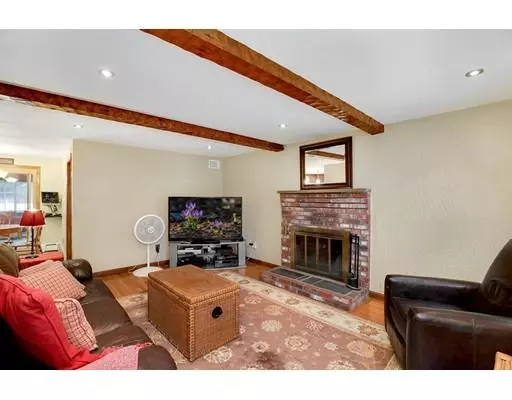For more information regarding the value of a property, please contact us for a free consultation.
36 Checkerberry Rd Abington, MA 02351
Want to know what your home might be worth? Contact us for a FREE valuation!

Our team is ready to help you sell your home for the highest possible price ASAP
Key Details
Sold Price $560,000
Property Type Single Family Home
Sub Type Single Family Residence
Listing Status Sold
Purchase Type For Sale
Square Footage 2,839 sqft
Price per Sqft $197
MLS Listing ID 72520662
Sold Date 09/23/19
Style Colonial
Bedrooms 5
Full Baths 3
Half Baths 1
Year Built 1979
Annual Tax Amount $8,347
Tax Year 2019
Lot Size 0.520 Acres
Acres 0.52
Property Description
Five bedroom hip roof colonial with pool and in-law suite in sought after Abington neighborhood! This fabulous home is great for entertaining and features gleaming hardwood floors, recessed lighting, central AC and solar roof panels. On the main level there is a dining room, living room, half bath with laundry and a family room with beamed ceiling and wood-burning fireplace. The updated eat-in kitchen impresses with gorgeous granite countertops, travertine tile floor, stainless steel appliances, pendant lighting and a slider to a lovely sunroom with vaulted ceiling and fan. The upper level has four bedrooms including a large master with private bath and walk-in closet.The walk-out lower level has an in-law suite complete with fully-applianced kitchen, sitting area, spacious bedroom. large closet and bath. Enjoy summer parties in the lovely backyard with a large rear deck and fenced in-ground pool. Great location on a quiet side street yet just over a mile to S. Weymouth commuter rail
Location
State MA
County Plymouth
Zoning 101R
Direction Blueberry Rd to Checkerberry Rd.
Rooms
Family Room Beamed Ceilings, Flooring - Hardwood, Recessed Lighting
Basement Full
Primary Bedroom Level Second
Dining Room Flooring - Hardwood
Kitchen Closet, Flooring - Stone/Ceramic Tile, Dining Area, Countertops - Stone/Granite/Solid, Breakfast Bar / Nook, Exterior Access, Open Floorplan, Recessed Lighting, Slider, Stainless Steel Appliances, Lighting - Pendant
Interior
Interior Features Closet, Ceiling - Cathedral, Ceiling Fan(s), Recessed Lighting, Slider, Bathroom - 3/4, Entrance Foyer, Sun Room, Kitchen, Sitting Room, Bonus Room, Bathroom, Finish - Sheetrock
Heating Baseboard, Oil
Cooling Central Air
Flooring Tile, Flooring - Hardwood, Flooring - Laminate, Flooring - Stone/Ceramic Tile
Fireplaces Number 1
Fireplaces Type Family Room
Appliance Range, Dishwasher, Disposal, Microwave, ENERGY STAR Qualified Refrigerator, ENERGY STAR Qualified Dryer, ENERGY STAR Qualified Washer
Laundry Flooring - Stone/Ceramic Tile, Washer Hookup, First Floor
Exterior
Pool In Ground
Community Features Golf, Conservation Area, House of Worship, Public School
Utilities Available Washer Hookup
Roof Type Shingle
Total Parking Spaces 4
Garage No
Private Pool true
Building
Lot Description Level
Foundation Concrete Perimeter
Sewer Public Sewer
Water Public
Architectural Style Colonial
Schools
Elementary Schools Beaver Brook
Middle Schools Abington
High Schools Abington Hs
Read Less
Bought with Craig Hewitt • Quick Realty Group



