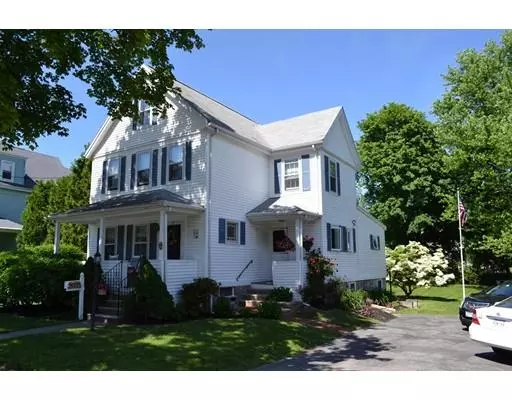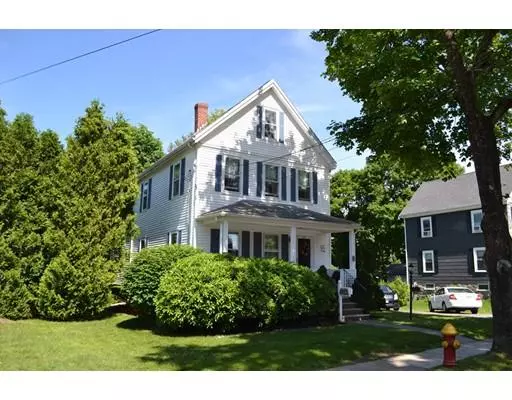For more information regarding the value of a property, please contact us for a free consultation.
357 Railroad Ave Norwood, MA 02062
Want to know what your home might be worth? Contact us for a FREE valuation!

Our team is ready to help you sell your home for the highest possible price ASAP
Key Details
Sold Price $555,000
Property Type Single Family Home
Sub Type Single Family Residence
Listing Status Sold
Purchase Type For Sale
Square Footage 2,118 sqft
Price per Sqft $262
MLS Listing ID 72520793
Sold Date 08/15/19
Style Colonial
Bedrooms 4
Full Baths 2
Year Built 1910
Annual Tax Amount $5,185
Tax Year 2019
Lot Size 10,454 Sqft
Acres 0.24
Property Description
Charming turn of the century Colonial located in a very desirable and handy location. Spectacular skylit cherry kitchen with beautiful granite counters, SS appliances, tile backsplash and hardwood floors. Very nice formal dining and living rooms with high ceilings and attractive natural woodwork. You will love this spectacular skylit first floor family room with relaxing gas fireplace and adjacent full bath. Walk out of the family room onto a entertainment size composite deck which overlooks a well groomed spacious level lot. The second level consists of three bedrooms and another full bathroom. The top level could be a fourth bedroom, home office or a perfect guest room. The lower level has the ideal heated "man town room/lounge". Recessed lighting, perfect for the little or big kids!! Energy efficient home with blown in insulation as well as Mass Save updates. Lawn irrigation system.This is a classic home that has been very well taken care of by the current owners for the past 48yrs
Location
State MA
County Norfolk
Zoning res
Direction off Prospect St.
Rooms
Family Room Bathroom - Full, Cathedral Ceiling(s), Flooring - Hardwood, Deck - Exterior, Exterior Access
Basement Full, Partially Finished, Walk-Out Access, Interior Entry, Sump Pump, Concrete
Primary Bedroom Level Second
Dining Room Flooring - Hardwood
Kitchen Flooring - Hardwood, Countertops - Stone/Granite/Solid, Countertops - Upgraded, Kitchen Island, Cabinets - Upgraded, Exterior Access, Recessed Lighting, Remodeled
Interior
Interior Features High Speed Internet Hookup, Recessed Lighting, Bonus Room
Heating Baseboard, Natural Gas
Cooling None
Flooring Wood, Carpet, Hardwood, Flooring - Vinyl
Fireplaces Number 1
Fireplaces Type Family Room
Appliance Range, Dishwasher, Disposal, Microwave, Refrigerator, Washer, Dryer, Gas Water Heater, Utility Connections for Gas Range, Utility Connections for Gas Oven, Utility Connections for Gas Dryer
Laundry In Basement, Washer Hookup
Exterior
Exterior Feature Rain Gutters, Storage, Sprinkler System
Community Features Public Transportation, Shopping, Pool, Park, Walk/Jog Trails, Medical Facility, Conservation Area, Highway Access, House of Worship, Private School, Public School, T-Station
Utilities Available for Gas Range, for Gas Oven, for Gas Dryer, Washer Hookup
Roof Type Shingle
Total Parking Spaces 5
Garage No
Building
Lot Description Level
Foundation Concrete Perimeter, Stone
Sewer Public Sewer
Water Public
Architectural Style Colonial
Schools
Elementary Schools Oldham
Read Less
Bought with Anne Fahy • Coldwell Banker Residential Brokerage - Dedham



