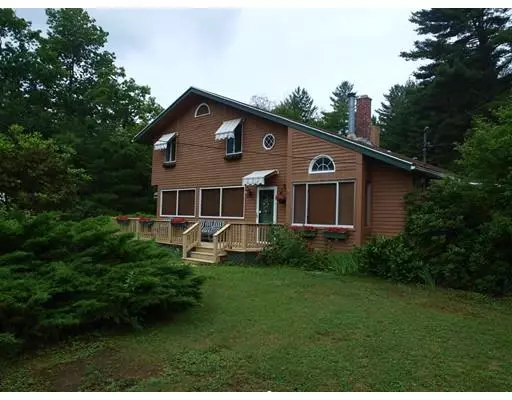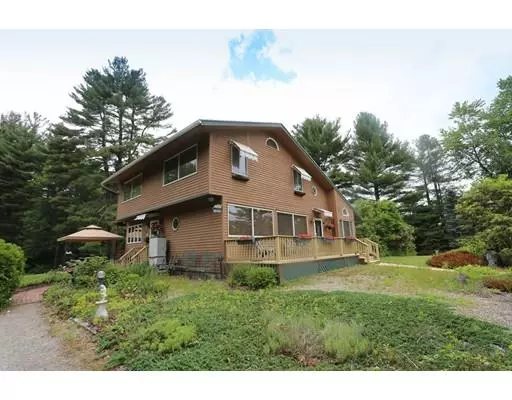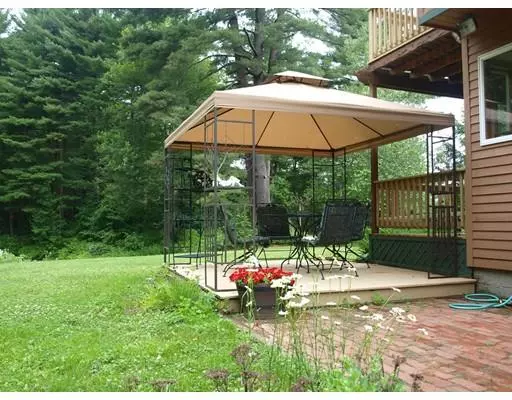For more information regarding the value of a property, please contact us for a free consultation.
124 School St Granby, MA 01033
Want to know what your home might be worth? Contact us for a FREE valuation!

Our team is ready to help you sell your home for the highest possible price ASAP
Key Details
Sold Price $293,000
Property Type Single Family Home
Sub Type Single Family Residence
Listing Status Sold
Purchase Type For Sale
Square Footage 1,920 sqft
Price per Sqft $152
MLS Listing ID 72522714
Sold Date 10/30/19
Style Contemporary
Bedrooms 3
Full Baths 2
HOA Y/N false
Year Built 1987
Annual Tax Amount $4,067
Tax Year 2019
Lot Size 1.430 Acres
Acres 1.43
Property Description
This country contemporary 3 bedroom home boasts a large private backyard with a pond,pool,screen room & five different outdoor decks! This home had a HUGE addition & was fully renovated in 1987 offering 1,920 sq ft plus 469 sq ft finished in the basement for a total of 2,389 sq ft! The first floor has an open floor plan with vaulted ceilings, a gorgeous stone fireplace, large dining and living rooms,a bedroom and large bonus room with office nook (or possible 4th bedroom). The kitchen with counter seating and oak cabinetry comes equipped with new stainless steel appliances. The master suite includes a private full bath and sliders to an outdoor balcony. The basement offers a family room, large laundry room and lots of storage as well as a Buderus Boiler and 4 zone heat. You will find a large 18X20 utility garage and a smaller shed tucked into the backyard for all of your storage needs. This spacious one-of-a-kind home is a must see!!!
Location
State MA
County Hampshire
Zoning RES
Direction Route 202 to School Street
Rooms
Family Room Flooring - Wall to Wall Carpet
Basement Full, Finished, Interior Entry, Bulkhead
Primary Bedroom Level Second
Dining Room Ceiling Fan(s), Flooring - Vinyl
Kitchen Ceiling Fan(s), Flooring - Vinyl, Stainless Steel Appliances
Interior
Heating Baseboard, Oil
Cooling None
Flooring Wood, Tile, Vinyl, Carpet
Fireplaces Number 1
Fireplaces Type Living Room
Appliance Range, Dishwasher, Refrigerator, Oil Water Heater, Utility Connections for Electric Range, Utility Connections for Electric Dryer
Laundry Flooring - Stone/Ceramic Tile, Electric Dryer Hookup, Washer Hookup, In Basement
Exterior
Exterior Feature Balcony, Storage
Garage Spaces 1.0
Pool Above Ground
Utilities Available for Electric Range, for Electric Dryer, Washer Hookup
Roof Type Shingle
Total Parking Spaces 8
Garage Yes
Private Pool true
Building
Lot Description Wooded, Cleared, Level
Foundation Concrete Perimeter
Sewer Private Sewer
Water Private
Others
Senior Community false
Read Less
Bought with Val Rutkowski • Coldwell Banker Upton-Massamont REALTORS®



