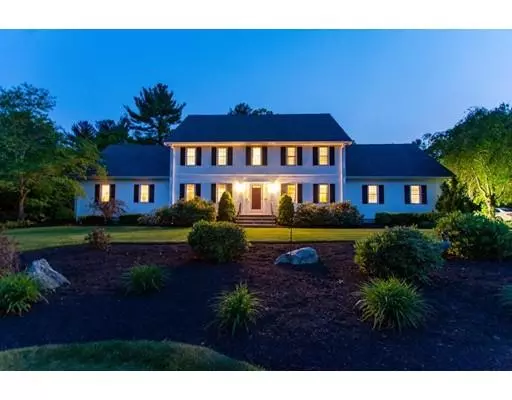For more information regarding the value of a property, please contact us for a free consultation.
40 Diniz Dr Raynham, MA 02767
Want to know what your home might be worth? Contact us for a FREE valuation!

Our team is ready to help you sell your home for the highest possible price ASAP
Key Details
Sold Price $690,000
Property Type Single Family Home
Sub Type Single Family Residence
Listing Status Sold
Purchase Type For Sale
Square Footage 4,484 sqft
Price per Sqft $153
MLS Listing ID 72523774
Sold Date 08/16/19
Style Colonial
Bedrooms 6
Full Baths 4
Half Baths 1
HOA Y/N false
Year Built 1986
Annual Tax Amount $8,959
Tax Year 2019
Lot Size 0.740 Acres
Acres 0.74
Property Description
SPACIOUS ENTERTAINER! If you value location, convenience and quality, then you'll fall for this superbly maintained and presented four-storey,16 room Colonial. This home could comfortably house multiple generations offering extended family much needed privacy, space and comfort. Main level features an expansive master suite, a generous area accommodates the kitchen, dining & family room w/ Anderson sliders, designed to maximize the indoor-outdoor connection. Can't forget the stellar views of the swoon-worthy heated pool fully surrounded by lush-greenery! The second level offers a master suite complete w/ a clawfoot tub, glass enclosed shower, granite double sinks, new garden box windows, closets and space galore! Take a stroll upstairs & get creative with the 550 Sq.ft finished loft! Heated w/ 7 zones, 11 zone irrigation system, SS appliances, outdoor shower, 2 garage, pool and storage shed, 6 beds 4.5 baths! If the best of everything is your way of life, you've just found your home!
Location
State MA
County Bristol
Zoning RES
Direction 104 to Diniz Dr
Rooms
Family Room Cable Hookup, Exterior Access, Recessed Lighting, Slider
Basement Full, Partially Finished, Interior Entry, Garage Access
Primary Bedroom Level Main
Dining Room Flooring - Hardwood
Kitchen Bathroom - Half, Closet/Cabinets - Custom Built, Flooring - Hardwood, Flooring - Stone/Ceramic Tile, Dining Area, Countertops - Stone/Granite/Solid, Kitchen Island, Breakfast Bar / Nook, Cable Hookup, Exterior Access, Open Floorplan, Recessed Lighting, Slider, Stainless Steel Appliances, Storage, Closet - Double
Interior
Interior Features Attic Access, Bathroom - Full, Bathroom - Double Vanity/Sink, Bathroom - Tiled With Shower Stall, Closet - Linen, Closet - Walk-in, Closet/Cabinets - Custom Built, Countertops - Stone/Granite/Solid, Enclosed Shower - Fiberglass, Cable Hookup, Double Vanity, Dressing Room, Recessed Lighting, Sunken, Walk-in Storage, Closet - Double, Pantry, Open Floor Plan, Bedroom, Bathroom, Second Master Bedroom, Bonus Room, Foyer, Central Vacuum
Heating Baseboard, Oil
Cooling Central Air, Dual
Flooring Tile, Carpet, Hardwood, Flooring - Wall to Wall Carpet, Flooring - Stone/Ceramic Tile
Fireplaces Number 1
Fireplaces Type Family Room
Appliance Range, Dishwasher, Microwave, Countertop Range, Refrigerator, Freezer, Washer, Dryer, Vacuum System, Oil Water Heater, Plumbed For Ice Maker, Utility Connections for Gas Range, Utility Connections for Electric Range, Utility Connections for Electric Oven, Utility Connections for Electric Dryer
Laundry Laundry Closet, Flooring - Stone/Ceramic Tile, Recessed Lighting, Washer Hookup, Second Floor
Exterior
Exterior Feature Rain Gutters, Storage, Professional Landscaping, Sprinkler System, Decorative Lighting, Garden, Outdoor Shower, Stone Wall
Garage Spaces 2.0
Pool Pool - Inground Heated
Community Features Shopping, Park, Walk/Jog Trails, Bike Path, Conservation Area, Highway Access, House of Worship, Private School, Public School, Sidewalks
Utilities Available for Gas Range, for Electric Range, for Electric Oven, for Electric Dryer, Washer Hookup, Icemaker Connection
Roof Type Shingle
Total Parking Spaces 8
Garage Yes
Private Pool true
Building
Lot Description Gentle Sloping, Level
Foundation Concrete Perimeter
Sewer Public Sewer
Water Public
Architectural Style Colonial
Schools
Elementary Schools L. B. Merrill
Middle Schools Raynham Middle
High Schools Brrhs
Others
Senior Community false
Read Less
Bought with Carole McKeon • Success! Real Estate

