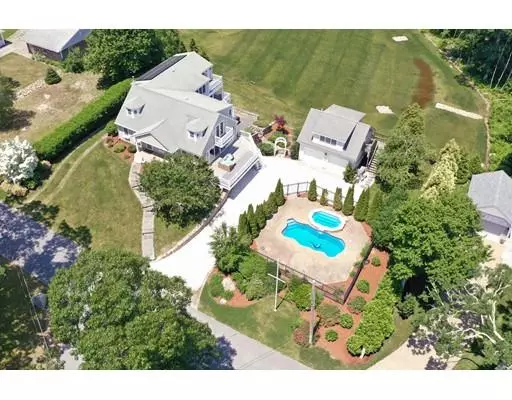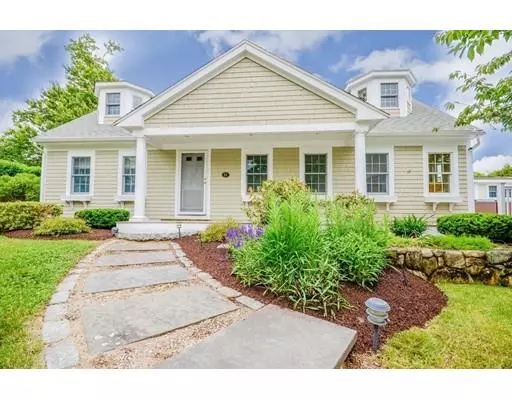For more information regarding the value of a property, please contact us for a free consultation.
11 Reservation Way Marion, MA 02738
Want to know what your home might be worth? Contact us for a FREE valuation!

Our team is ready to help you sell your home for the highest possible price ASAP
Key Details
Sold Price $1,200,000
Property Type Single Family Home
Sub Type Single Family Residence
Listing Status Sold
Purchase Type For Sale
Square Footage 3,208 sqft
Price per Sqft $374
MLS Listing ID 72524089
Sold Date 08/09/19
Style Cape
Bedrooms 5
Full Baths 3
Half Baths 1
HOA Fees $33/ann
HOA Y/N true
Year Built 1964
Annual Tax Amount $11,747
Tax Year 2019
Lot Size 0.380 Acres
Acres 0.38
Property Description
Take in the spectacular water views of Buzzards Bay and beyond from this fully renovated, custom-designed home with access to an association dock! This home offers a wide open floor plan with a gourmet kitchen with large center island, plus living and dining areas, that all spill onto the expansive deck. Also with a formal living room with gas fireplace and wet bar, making this a wonderful home for entertaining. Complete with 5 bedrooms, including large master suite, 3.5 baths, first floor guest suite, plus separate guest quarters located above the garage. The professionally landscaped grounds include an in-ground, heated pool, hot tub, private patio, and detached 2 car garage. Just minutes to village center, Silvershell Beach, and town clubs. This house is not one to miss!
Location
State MA
County Plymouth
Zoning res
Direction Converse Road to left on Reservation Way, #11 is on the left
Rooms
Family Room Flooring - Hardwood, Balcony / Deck, Cable Hookup, Exterior Access, Recessed Lighting, Slider
Basement Full, Walk-Out Access, Interior Entry, Garage Access, Sump Pump, Concrete
Primary Bedroom Level Second
Kitchen Closet/Cabinets - Custom Built, Flooring - Hardwood, Dining Area, Balcony / Deck, Balcony - Exterior, Countertops - Stone/Granite/Solid, Kitchen Island, Deck - Exterior, Exterior Access, Open Floorplan, Recessed Lighting, Stainless Steel Appliances, Gas Stove
Interior
Interior Features Wet Bar
Heating Forced Air
Cooling Central Air
Flooring Tile, Carpet, Hardwood
Fireplaces Number 1
Fireplaces Type Living Room
Appliance Oven, Dishwasher, Disposal, Microwave, Countertop Range, Refrigerator, Freezer, Washer, Dryer, Wine Refrigerator, Gas Water Heater, Tank Water Heater, Plumbed For Ice Maker, Utility Connections for Gas Range
Laundry Closet/Cabinets - Custom Built, First Floor
Exterior
Exterior Feature Rain Gutters, Professional Landscaping, Sprinkler System
Garage Spaces 3.0
Pool In Ground
Community Features Shopping, Tennis Court(s), Park, Stable(s), Golf, Laundromat, Conservation Area, Highway Access, House of Worship, Marina, Private School, Public School
Utilities Available for Gas Range, Icemaker Connection
Waterfront Description Beach Front, Bay, Walk to, 1/2 to 1 Mile To Beach, Beach Ownership(Public)
View Y/N Yes
View Scenic View(s)
Roof Type Shingle
Total Parking Spaces 5
Garage Yes
Private Pool true
Building
Lot Description Flood Plain
Foundation Concrete Perimeter
Sewer Public Sewer
Water Public
Schools
Elementary Schools Sippican School
Middle Schools Old Rochester
High Schools Old Rochester
Others
Senior Community false
Acceptable Financing Contract
Listing Terms Contract
Read Less
Bought with Margaret Gee • Converse Company Real Estate



