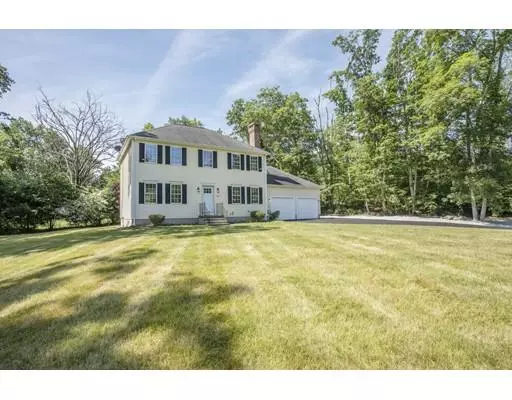For more information regarding the value of a property, please contact us for a free consultation.
1033 Oak Street Dighton, MA 02764
Want to know what your home might be worth? Contact us for a FREE valuation!

Our team is ready to help you sell your home for the highest possible price ASAP
Key Details
Sold Price $475,000
Property Type Single Family Home
Sub Type Single Family Residence
Listing Status Sold
Purchase Type For Sale
Square Footage 1,892 sqft
Price per Sqft $251
Subdivision North Dighton
MLS Listing ID 72528185
Sold Date 08/30/19
Style Colonial
Bedrooms 4
Full Baths 2
Half Baths 1
HOA Y/N false
Year Built 2003
Annual Tax Amount $6,219
Tax Year 2018
Lot Size 2.560 Acres
Acres 2.56
Property Description
Nestled on 2.5 Acres of a Private Wooded Lot is This Beautifully Remodeled 4 Bedroom Colonial Featuring a Bright and Open floor Plan With A Formal LR/DR With Wainscoting and Crown Molding. Bright Kitchen Offering Quartz Countertops, Tiled Backsplash with New SS Appliances and Center Island Which flows Nicely Into A Large Family Room With A Fireplace And Sliders That Lead To A New Oversized Private Deck. New Gleaming Hardwoods and Freshly Painted Throughout. The Master Suite Features A Large Walk In Closet and A Master Bath With Double Vanity And A Custom Marble Shower. Three Additional Bedrooms Share a Full Bath With Double Vanity Sink. Newly Partially Finished Basement With Recessed Lighting With Access To The Back Yard. This Home Was Tastefully Remodeled. Too Many Updates to List. A Must See!
Location
State MA
County Bristol
Area North Dighton
Zoning r
Direction Rt 44 to Williams to Horton, Right on Oak Street
Rooms
Family Room Bathroom - Half, Flooring - Hardwood, Cable Hookup, Recessed Lighting, Remodeled
Basement Partial, Partially Finished, Walk-Out Access, Interior Entry, Bulkhead
Primary Bedroom Level Second
Dining Room Flooring - Hardwood, Wainscoting, Crown Molding
Kitchen Flooring - Hardwood, Dining Area, Pantry, Countertops - Stone/Granite/Solid, Kitchen Island, Recessed Lighting, Remodeled, Slider, Stainless Steel Appliances, Lighting - Pendant, Crown Molding
Interior
Heating Baseboard, ENERGY STAR Qualified Equipment
Cooling None
Flooring Wood, Tile, Vinyl, Renewable/Sustainable Flooring Materials
Fireplaces Number 1
Fireplaces Type Family Room
Appliance Microwave, ENERGY STAR Qualified Refrigerator, ENERGY STAR Qualified Dishwasher, Range - ENERGY STAR, Oven - ENERGY STAR, Oil Water Heater, Tank Water Heaterless, Utility Connections for Electric Range, Utility Connections for Electric Dryer
Laundry Washer Hookup
Exterior
Garage Spaces 2.0
Community Features Shopping, Park, Stable(s), Conservation Area, House of Worship, Public School
Utilities Available for Electric Range, for Electric Dryer, Washer Hookup
Roof Type Shingle
Total Parking Spaces 12
Garage Yes
Building
Lot Description Wooded, Cleared, Sloped
Foundation Concrete Perimeter
Sewer Inspection Required for Sale
Water Private
Others
Senior Community false
Read Less
Bought with William J Courville • Streamline Realty Group, LLC



