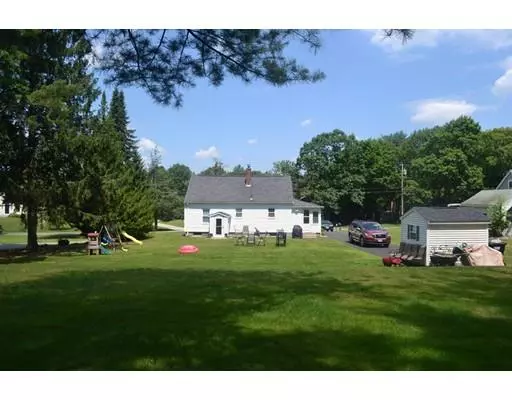For more information regarding the value of a property, please contact us for a free consultation.
165 Britton St Raynham, MA 02767
Want to know what your home might be worth? Contact us for a FREE valuation!

Our team is ready to help you sell your home for the highest possible price ASAP
Key Details
Sold Price $327,000
Property Type Single Family Home
Sub Type Single Family Residence
Listing Status Sold
Purchase Type For Sale
Square Footage 1,152 sqft
Price per Sqft $283
MLS Listing ID 72528989
Sold Date 08/27/19
Style Cape, Cottage, Bungalow
Bedrooms 4
Full Baths 1
HOA Y/N false
Year Built 1949
Annual Tax Amount $4,111
Tax Year 2019
Lot Size 0.810 Acres
Acres 0.81
Property Description
Twilight Open House - Thursday, July 18, 2019, 6:00 PM to 7:00 PM, 10K Price Reduction! Location Location Location! Classic Cape with Updated Eat-in Kitchen w/White Cabinets, Granite Counters & Stainless Steel Appliances, 23'x8' 3 Season Porch with new carpet (easy expansion possibilities here), Beautiful Lot .81 Acre w/Rolling Hill and Walking Path (see photos), 4 Bedrooms 2 with built-ins (2 up 2 down), 1 Bath & Full Basement w/Mancave Potential! Hardwood in 1st Floor Bedrooms and Living Room. Newly Paved Driveway, New Screen Doors to Porch and Basement, Town Water/Sewer. Hot Water Heater 2018, Roof 2012, Vinyl Windows except porch area. GREAT Highway Access Close to 138, 44 & 495.
Location
State MA
County Bristol
Zoning RES
Direction Rt 138 to Britton
Rooms
Basement Full, Walk-Out Access, Interior Entry, Concrete, Unfinished
Primary Bedroom Level Second
Kitchen Flooring - Vinyl, Countertops - Stone/Granite/Solid, Cabinets - Upgraded, Stainless Steel Appliances
Interior
Interior Features Closet, Sun Room
Heating Forced Air, Oil
Cooling None
Flooring Vinyl, Carpet, Hardwood, Flooring - Wall to Wall Carpet
Appliance Range, Dishwasher, Microwave, Refrigerator, Electric Water Heater, Utility Connections for Electric Range, Utility Connections for Electric Oven, Utility Connections for Electric Dryer
Laundry In Basement, Washer Hookup
Exterior
Exterior Feature Rain Gutters, Storage
Community Features Shopping, Park, Laundromat, Highway Access, Public School
Utilities Available for Electric Range, for Electric Oven, for Electric Dryer, Washer Hookup
Roof Type Shingle
Total Parking Spaces 6
Garage No
Building
Lot Description Gentle Sloping, Sloped
Foundation Block
Sewer Public Sewer
Water Public
Architectural Style Cape, Cottage, Bungalow
Schools
High Schools Brrhs
Others
Senior Community false
Acceptable Financing Contract
Listing Terms Contract
Read Less
Bought with Team Pace • Keller Williams Realty



