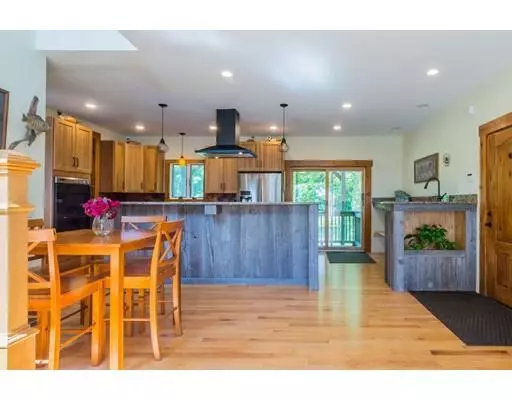For more information regarding the value of a property, please contact us for a free consultation.
497 Snipatuit Rd Rochester, MA 02770
Want to know what your home might be worth? Contact us for a FREE valuation!

Our team is ready to help you sell your home for the highest possible price ASAP
Key Details
Sold Price $470,000
Property Type Single Family Home
Sub Type Single Family Residence
Listing Status Sold
Purchase Type For Sale
Square Footage 2,303 sqft
Price per Sqft $204
MLS Listing ID 72529964
Sold Date 10/11/19
Style Colonial
Bedrooms 2
Full Baths 2
Half Baths 1
Year Built 2006
Annual Tax Amount $6,297
Tax Year 2019
Lot Size 1.340 Acres
Acres 1.34
Property Description
--OPEN HOUSE FOR 8/24 CANCELED ---Stately Colonial with views of Snipatuit Pond. The gorgeous upgraded kitchen features granite counters, wine fridge, copper sink & backsplash, large island, wet bar, high-end SS appliances and a barn door that leads to a x-large butler's pantry. The sun-filled living room has cathedral ceilings, built-ins, beautiful barn wood detailing and pellet stove. A great space for gathering, it opens up to the dining room and the double sliders open up to the flat and private backyard, perfect for entertaining. The master bedroom with an oversized walk-in closet lined with cedar. The master bath has a large walk-in tile shower w/ double shower heads, a double vanity, marble floors and opens up to its own private deck. The upstairs is rounded out w/ a 2nd bedroom, a full bath and a bonus room over the garage. Central AC, hardwood floors, 3 deck & SO MUCH MORE!
Location
State MA
County Plymouth
Zoning A/R
Direction GPS
Rooms
Family Room Wood / Coal / Pellet Stove, Cathedral Ceiling(s), Ceiling Fan(s), Flooring - Hardwood, Deck - Exterior, Open Floorplan
Basement Full, Interior Entry, Bulkhead, Sump Pump, Unfinished
Primary Bedroom Level Second
Dining Room Flooring - Hardwood, Recessed Lighting
Kitchen Flooring - Hardwood, Pantry, Countertops - Stone/Granite/Solid, Kitchen Island, Deck - Exterior, Open Floorplan, Stainless Steel Appliances, Storage, Wine Chiller
Interior
Interior Features Bonus Room
Heating Central, Oil, Hydro Air
Cooling Central Air, Heat Pump
Flooring Tile, Carpet, Hardwood, Flooring - Wall to Wall Carpet
Fireplaces Number 1
Fireplaces Type Living Room
Appliance Oven, Dishwasher, Countertop Range, Refrigerator, Water Treatment, Wine Refrigerator, Range Hood, Oil Water Heater, Plumbed For Ice Maker, Utility Connections for Electric Range, Utility Connections for Electric Oven, Utility Connections for Electric Dryer
Laundry Second Floor, Washer Hookup
Exterior
Exterior Feature Balcony, Rain Gutters
Garage Spaces 2.0
Utilities Available for Electric Range, for Electric Oven, for Electric Dryer, Washer Hookup, Icemaker Connection
View Y/N Yes
View Scenic View(s)
Roof Type Shingle
Total Parking Spaces 8
Garage Yes
Building
Lot Description Cleared, Level
Foundation Concrete Perimeter
Sewer Private Sewer
Water Private
Architectural Style Colonial
Others
Senior Community false
Read Less
Bought with Andrea Kisla • E. J. Pontiff Real Estate



