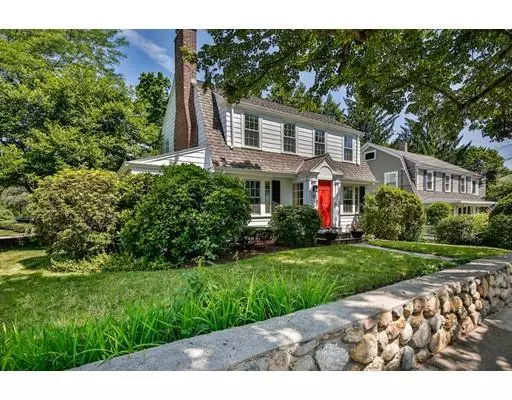For more information regarding the value of a property, please contact us for a free consultation.
77 Falmouth Road Arlington, MA 02474
Want to know what your home might be worth? Contact us for a FREE valuation!

Our team is ready to help you sell your home for the highest possible price ASAP
Key Details
Sold Price $901,000
Property Type Single Family Home
Sub Type Single Family Residence
Listing Status Sold
Purchase Type For Sale
Square Footage 2,076 sqft
Price per Sqft $434
Subdivision Morningside
MLS Listing ID 72532187
Sold Date 09/19/19
Style Colonial
Bedrooms 4
Full Baths 1
Half Baths 2
Year Built 1927
Annual Tax Amount $7,829
Tax Year 2019
Lot Size 6,534 Sqft
Acres 0.15
Property Description
Charming 8 room Center Entrance Colonial in very desirable Morningside neighborhood! First floor consists of a wood burning fireplace living room, spacious dining room, eat in kitchen, office or den and half bath. Also enjoy sitting on your side screened-in porch with a good book overlooking the stone wall and beautiful flowers. The wide stairway will bring you to the second floor which has 4 bedrooms and full bath with laundry. The master bedroom is unique with a working wood burning fireplace, and sconce & recessed lights. Beautiful crown molding, woodwork, crystal doorknobs and hardwood floors throughout. Extra bonus includes a detached two car garage and parking for additional cars. Many updates including roof, Pella windows, heat, electric and insulation. Outstanding location just a short walk to the Bishop School and playground, Mystic Lake and public transportation. Don't miss this beauty!
Location
State MA
County Middlesex
Zoning R1
Direction Mystic St. to Falmouth Road
Rooms
Basement Full, Walk-Out Access, Interior Entry, Concrete
Primary Bedroom Level Second
Dining Room Closet/Cabinets - Custom Built, Flooring - Hardwood, French Doors, Crown Molding
Kitchen Bathroom - Half, Flooring - Stone/Ceramic Tile, Recessed Lighting
Interior
Interior Features Sun Room, Office
Heating Hot Water, Oil
Cooling Window Unit(s)
Flooring Tile, Hardwood, Flooring - Stone/Ceramic Tile, Flooring - Hardwood
Fireplaces Number 2
Fireplaces Type Living Room, Master Bedroom
Appliance Range, Dishwasher, Disposal, Microwave, Refrigerator, Washer, Dryer, Oil Water Heater, Utility Connections for Electric Range, Utility Connections for Electric Dryer
Laundry Second Floor, Washer Hookup
Exterior
Exterior Feature Rain Gutters, Stone Wall
Garage Spaces 2.0
Community Features Public Transportation, Park, Golf, Bike Path, Public School
Utilities Available for Electric Range, for Electric Dryer, Washer Hookup
Roof Type Shingle
Total Parking Spaces 2
Garage Yes
Building
Lot Description Corner Lot
Foundation Stone
Sewer Public Sewer
Water Public
Schools
Elementary Schools Bishop/Stratton
Middle Schools Gibbs/Ottoson
High Schools Arlington High
Read Less
Bought with Elizabeth Crowley • William Raveis R.E. & Home Services
GET MORE INFORMATION




