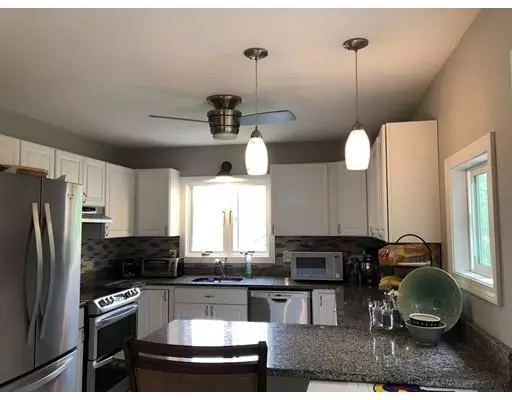For more information regarding the value of a property, please contact us for a free consultation.
17 Hillside Rd Bristol, RI 02809
Want to know what your home might be worth? Contact us for a FREE valuation!

Our team is ready to help you sell your home for the highest possible price ASAP
Key Details
Sold Price $365,000
Property Type Single Family Home
Sub Type Single Family Residence
Listing Status Sold
Purchase Type For Sale
Square Footage 2,200 sqft
Price per Sqft $165
Subdivision Hope St/ Downtown
MLS Listing ID 72533118
Sold Date 08/08/19
Style Colonial
Bedrooms 4
Full Baths 2
HOA Y/N false
Year Built 1972
Annual Tax Amount $4,366
Tax Year 2018
Lot Size 10,018 Sqft
Acres 0.23
Property Description
Downtown location and beautifully updated 4 bedroom 2 bath Colonial situated on a corner lot and quiet street This 2200 sf home offers wonderful living space on two levels. Entry level has a spacious Family room with wood burning fireplace, front to back Master bedroom with nice closet storage, new tiled full bath, laundry area, and access to covered patio. Upstairs is freshly painted with new granite kitchen, SS appliances, gorgeous new tiled bath 3 bedrooms, living room, hardwood floors, dining area with access to new deck overlooking beautifully manicured grounds. A great option for an in-law arrangement or college student living home. Just a short stroll to bike path, restaurants, Colts State Park and all the wonderful amenities Bristol has to offer. Come See
Location
State RI
County Bristol
Zoning R-10
Direction Rt 114 AKA Hope St turn onto Hillside Rd. Go to end house is corner lot at bottom on the right #17
Rooms
Family Room Closet, Flooring - Stone/Ceramic Tile, Flooring - Wall to Wall Carpet, Exterior Access
Primary Bedroom Level Main
Dining Room Flooring - Stone/Ceramic Tile, Breakfast Bar / Nook, Exterior Access
Kitchen Ceiling Fan(s), Flooring - Stone/Ceramic Tile, Dining Area, Countertops - Stone/Granite/Solid, Kitchen Island, Breakfast Bar / Nook, Cabinets - Upgraded, Deck - Exterior, Remodeled
Interior
Heating Baseboard, Oil
Cooling None
Flooring Tile, Carpet, Hardwood
Fireplaces Number 1
Fireplaces Type Family Room
Appliance Range, Disposal, Refrigerator, Range Hood, Oil Water Heater, Tank Water Heater, Utility Connections for Electric Range, Utility Connections for Electric Oven, Utility Connections for Electric Dryer
Laundry First Floor, Washer Hookup
Exterior
Exterior Feature Rain Gutters, Storage
Community Features Public Transportation, Shopping, Tennis Court(s), Park, Walk/Jog Trails, Golf, Medical Facility, Laundromat, Bike Path, Conservation Area, Highway Access, House of Worship, Marina, Private School, Public School, University
Utilities Available for Electric Range, for Electric Oven, for Electric Dryer, Washer Hookup
Waterfront Description Beach Front, Bay, Harbor, Walk to, 3/10 to 1/2 Mile To Beach
Roof Type Shingle
Total Parking Spaces 3
Garage No
Building
Lot Description Corner Lot, Wooded, Flood Plain, Level
Foundation Concrete Perimeter, Slab
Sewer Public Sewer
Water Public
Schools
Elementary Schools Guiteras
Middle Schools Kickemuit
High Schools Mt. Hope
Others
Senior Community false
Acceptable Financing Seller W/Participate
Listing Terms Seller W/Participate
Read Less
Bought with Kimberly Marion • Mott & Chace Sotheby's International Realty
GET MORE INFORMATION




