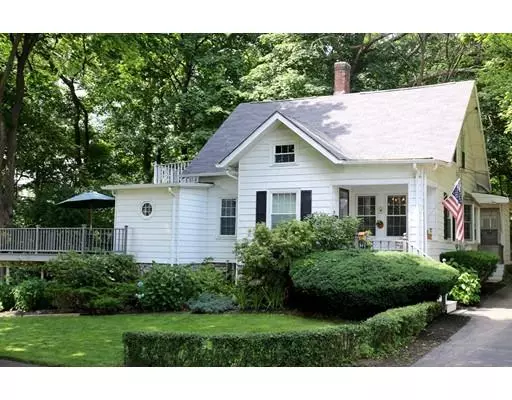For more information regarding the value of a property, please contact us for a free consultation.
69-R Chapel Street Norwood, MA 02062
Want to know what your home might be worth? Contact us for a FREE valuation!

Our team is ready to help you sell your home for the highest possible price ASAP
Key Details
Sold Price $497,000
Property Type Single Family Home
Sub Type Single Family Residence
Listing Status Sold
Purchase Type For Sale
Square Footage 1,405 sqft
Price per Sqft $353
Subdivision Chapel Park Neighborhood
MLS Listing ID 72533321
Sold Date 08/28/19
Style Cape
Bedrooms 3
Full Baths 2
HOA Y/N false
Year Built 1925
Annual Tax Amount $4,278
Tax Year 2019
Lot Size 0.390 Acres
Acres 0.39
Property Description
Welcome Home to this Beautiful Cape...Private Setting....surrounded by gorgeous gardens, wooded lot, large side yard, over-sized deck(16'x17'), front porch, with Two car garage. Open floor plan Living room & Dining room with hardwood floors, fireplace, crown moldings, and built-in china cabinets. Eat-In Kitchen with large picture window, stainless steel appliances, tile floor & backsplash, with mudroom & pantry. First floor master bedroom with updated bath. Second floor has two bedrooms with hardwood floors, plenty of closets, and attic storage. Unfinished basement with laundry area, workbench, and storage. Conveniently located a few blocks to Norwood Town Center, Train(0.7mile), Park & playground, and Norwood High School. Private Showings Only.
Location
State MA
County Norfolk
Direction Walpole Street to Chapel Street. Private lot set back from street, Located behind 69 Chapel St.
Rooms
Basement Full, Walk-Out Access
Primary Bedroom Level First
Dining Room Closet/Cabinets - Custom Built, Flooring - Hardwood, Crown Molding
Kitchen Flooring - Stone/Ceramic Tile, Window(s) - Picture
Interior
Interior Features Closet, Entry Hall, Den, Mud Room
Heating Steam, Oil
Cooling Window Unit(s)
Flooring Wood, Tile, Flooring - Hardwood, Flooring - Wall to Wall Carpet, Flooring - Stone/Ceramic Tile
Fireplaces Number 1
Fireplaces Type Living Room
Appliance Range, Dishwasher, Refrigerator, Oil Water Heater, Electric Water Heater, Utility Connections for Electric Range
Laundry In Basement
Exterior
Exterior Feature Rain Gutters, Garden
Garage Spaces 2.0
Community Features Public Transportation, Shopping, Medical Facility, Highway Access, Public School, T-Station
Utilities Available for Electric Range
Roof Type Shingle
Total Parking Spaces 6
Garage Yes
Building
Lot Description Wooded
Foundation Stone
Sewer Public Sewer
Water Public
Schools
Elementary Schools Cleveland
Middle Schools Coakley Middle
High Schools Norwood High
Read Less
Bought with The Loonie Team • Keller Williams Realty



