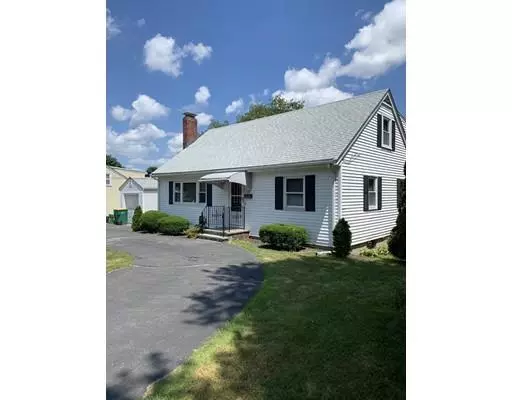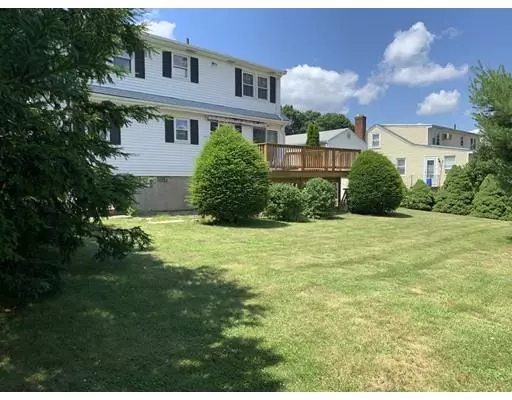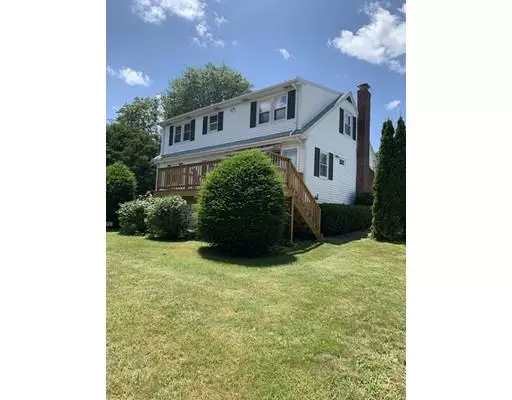For more information regarding the value of a property, please contact us for a free consultation.
187 Hill St Norwood, MA 02062
Want to know what your home might be worth? Contact us for a FREE valuation!

Our team is ready to help you sell your home for the highest possible price ASAP
Key Details
Sold Price $442,000
Property Type Single Family Home
Sub Type Single Family Residence
Listing Status Sold
Purchase Type For Sale
Square Footage 1,296 sqft
Price per Sqft $341
MLS Listing ID 72534008
Sold Date 08/23/19
Style Cape
Bedrooms 4
Full Baths 2
HOA Y/N false
Year Built 1954
Annual Tax Amount $4,454
Tax Year 2019
Lot Size 8,712 Sqft
Acres 0.2
Property Description
Lovingly Maintained this quintessential cape style home offers 4 bedrooms and 2 full baths and is ready for its next owner to call it home. The main level of the home offers a spacious living room with fireplace and an eat in kitchen with sliders that lead to the newer deck. The first and second floor each offer 2 spacious bedrooms and a full bath allowing for the choice of a first or second floor master bedroom. The home boasts 3 zones of heat and the comfort of central air. There is a generous amount of closet and storage space. The basement level offers potential for additional finished space. The home offers a one car detached garage with auto opener, a backyard with privacy and it is very conveniently located to the commuter rail & bus, as well as Norwood Center, shopping and restaurants.Check back in to see Additional photos to follow but don't wait and miss your opportunity to own this great home!
Location
State MA
County Norfolk
Zoning G
Direction Railroad Ave or Lower Washington St to Hill St.
Rooms
Basement Full, Interior Entry, Bulkhead, Sump Pump, Concrete
Primary Bedroom Level Second
Kitchen Dining Area, Deck - Exterior
Interior
Heating Baseboard, Oil
Cooling Central Air
Fireplaces Number 1
Fireplaces Type Living Room
Appliance Range, Dishwasher, Disposal, Microwave, Refrigerator, Washer, Dryer, Electric Water Heater, Tank Water Heater, Utility Connections for Electric Range, Utility Connections for Electric Dryer
Laundry In Basement, Washer Hookup
Exterior
Exterior Feature Rain Gutters
Garage Spaces 1.0
Community Features Public Transportation, Shopping, Golf, Medical Facility, T-Station
Utilities Available for Electric Range, for Electric Dryer, Washer Hookup
Roof Type Shingle
Total Parking Spaces 4
Garage Yes
Building
Foundation Concrete Perimeter
Sewer Public Sewer
Water Public
Architectural Style Cape
Others
Acceptable Financing Other (See Remarks)
Listing Terms Other (See Remarks)
Read Less
Bought with Non Member • Non Member Office



