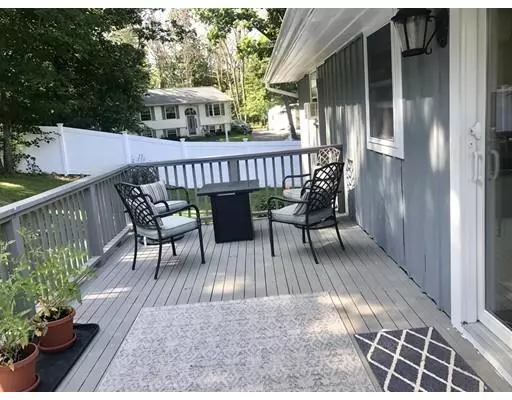For more information regarding the value of a property, please contact us for a free consultation.
16 Fenley Road Gloucester, MA 01930
Want to know what your home might be worth? Contact us for a FREE valuation!

Our team is ready to help you sell your home for the highest possible price ASAP
Key Details
Sold Price $410,000
Property Type Single Family Home
Sub Type Single Family Residence
Listing Status Sold
Purchase Type For Sale
Square Footage 1,212 sqft
Price per Sqft $338
MLS Listing ID 72534985
Sold Date 08/30/19
Style Raised Ranch
Bedrooms 3
Full Baths 1
HOA Y/N false
Year Built 1960
Annual Tax Amount $3,628
Tax Year 2019
Lot Size 10,018 Sqft
Acres 0.23
Property Description
Bring your furniture and move right into this beautifully updated and well maintained single family home located near Wingaersheek Beach. The large manicured lot includes lovely fenced in yard and sits back on a corner lot at the end of a dead end road. The open floor plan accommodates single level living and easy flow from the newly renovated kitchen/dining into the living room. Wood laminate flooring throughout, new kitchen and bath, stainless steel appliances, granite counter tops, slider, deck, partially finished basement and laundry round out this fantastic home. Plenty of storage and easy access to Route 128 and is located just a short distance to the desirable West Parish Elementary School. This home is not a drive by and has it all! Don't miss out on this wonderful opportunity!
Location
State MA
County Essex
Zoning R3
Direction Concord St. to Cedarwood St. left onto Fenley Road.
Rooms
Basement Full, Partially Finished, Interior Entry, Bulkhead, Sump Pump, Concrete
Primary Bedroom Level Main
Dining Room Flooring - Vinyl, Deck - Exterior, Exterior Access, Open Floorplan, Recessed Lighting, Slider
Kitchen Flooring - Vinyl, Countertops - Stone/Granite/Solid, Cabinets - Upgraded, Deck - Exterior, Exterior Access, Open Floorplan, Recessed Lighting, Remodeled, Slider, Stainless Steel Appliances
Interior
Interior Features Wainscoting, Lighting - Overhead, Bonus Room, Internet Available - Unknown
Heating Forced Air, Oil
Cooling None
Flooring Tile, Vinyl, Wood Laminate, Flooring - Laminate
Appliance Range, Dishwasher, Microwave, Refrigerator, Washer, Dryer, Electric Water Heater, Plumbed For Ice Maker, Utility Connections for Electric Range, Utility Connections for Electric Dryer
Laundry Cabinets - Upgraded, Electric Dryer Hookup, Washer Hookup, In Basement
Exterior
Exterior Feature Rain Gutters
Fence Fenced
Community Features Public Transportation, Walk/Jog Trails, Public School, T-Station
Utilities Available for Electric Range, for Electric Dryer, Washer Hookup, Icemaker Connection
Waterfront Description Beach Front, Ocean, 1/2 to 1 Mile To Beach, Beach Ownership(Public)
Roof Type Shingle
Total Parking Spaces 3
Garage No
Building
Lot Description Corner Lot, Level
Foundation Concrete Perimeter
Sewer Private Sewer
Water Public
Architectural Style Raised Ranch
Schools
Elementary Schools West Parish
Middle Schools O'Maley
High Schools Ghs
Others
Senior Community false
Acceptable Financing Contract
Listing Terms Contract
Read Less
Bought with Jan - Eileen Team • Keller Williams Realty Evolution



