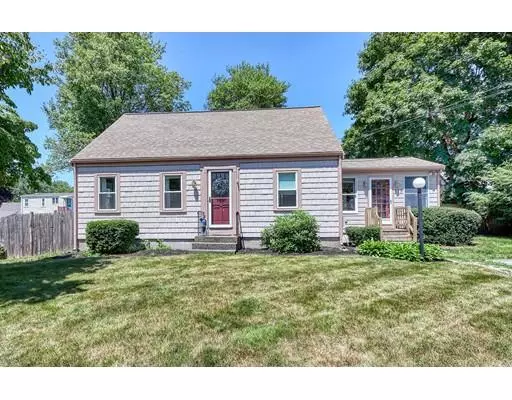For more information regarding the value of a property, please contact us for a free consultation.
518 Summer St Abington, MA 02351
Want to know what your home might be worth? Contact us for a FREE valuation!

Our team is ready to help you sell your home for the highest possible price ASAP
Key Details
Sold Price $359,900
Property Type Single Family Home
Sub Type Single Family Residence
Listing Status Sold
Purchase Type For Sale
Square Footage 1,392 sqft
Price per Sqft $258
MLS Listing ID 72535747
Sold Date 09/13/19
Style Cape
Bedrooms 3
Full Baths 1
Year Built 1950
Annual Tax Amount $5,165
Tax Year 2019
Lot Size 8,712 Sqft
Acres 0.2
Property Description
You will be so excited to entertain your guests in this classic 3 bedroom cape! Prepare to fall in love with the bright and spacious family room with patio doors that lead you onto a deck, fenced-in yard and patio OR walk into your beautiful, brand new kitchen featuring marble floors and state-of-the-art appliances. There are newer hardwood floors in the dining room, living room and first floor bedroom. The nicely finished lower level with Basement Technologies waterproofing system is a great extension of this home. If you commute to Boston, you'll enjoy the convenience of walking to the Abington MBTA Commuter Rail in less than 10 minutes. This is the one you've been waiting for.
Location
State MA
County Plymouth
Zoning unknown
Direction Plymouth St to Summer
Rooms
Family Room Cathedral Ceiling(s), Flooring - Laminate, French Doors
Basement Full, Partially Finished
Primary Bedroom Level Second
Dining Room Flooring - Hardwood
Kitchen Flooring - Marble, Stainless Steel Appliances, Gas Stove
Interior
Heating Forced Air, Oil
Cooling Window Unit(s)
Flooring Tile, Carpet, Laminate, Marble, Hardwood
Appliance Range, Dishwasher, Refrigerator, Washer, Dryer, Electric Water Heater, Utility Connections for Gas Range, Utility Connections for Electric Dryer
Laundry Electric Dryer Hookup, Washer Hookup, In Basement
Exterior
Exterior Feature Storage
Fence Fenced/Enclosed, Fenced
Community Features Public Transportation, Shopping, Pool, Park, Walk/Jog Trails, Golf, House of Worship, Private School, Public School, T-Station
Utilities Available for Gas Range, for Electric Dryer, Washer Hookup
Roof Type Shingle
Total Parking Spaces 4
Garage No
Building
Lot Description Level
Foundation Concrete Perimeter
Sewer Public Sewer
Water Public
Architectural Style Cape
Read Less
Bought with Nancy Kleber • Coldwell Banker Residential Brokerage - Norwell



