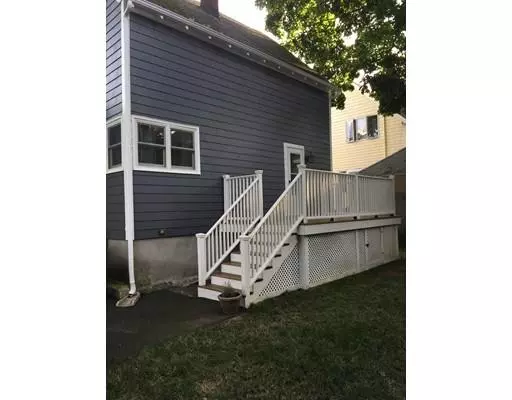For more information regarding the value of a property, please contact us for a free consultation.
19 Ellsworth Ave Melrose, MA 02176
Want to know what your home might be worth? Contact us for a FREE valuation!

Our team is ready to help you sell your home for the highest possible price ASAP
Key Details
Sold Price $580,000
Property Type Single Family Home
Sub Type Single Family Residence
Listing Status Sold
Purchase Type For Sale
Square Footage 1,395 sqft
Price per Sqft $415
Subdivision Highlands
MLS Listing ID 72536359
Sold Date 09/19/19
Style Colonial
Bedrooms 3
Full Baths 2
HOA Y/N false
Year Built 1900
Annual Tax Amount $4,387
Tax Year 2019
Property Description
A COMMUTERS dream!!! A charming colonial located in the beautiful Melrose Highlands neighborhood with close proximity to everything you could need. This updated colonial is walking distance to restaurants, shopping, the Highland Commuter Rail stop, Melrose Public schools, many outdoor parks and it's a "stones throw" from the well sought after "Roosevelt Elementary" school. Turn key, move in ready!!! This colonial was renovated in 2011 including new plumbing, upgraded electrical, quartz stone countertops in the updated kitchen, first floor laundry, wood flooring and brand new windows throughout. Come see what this home has to offer!!!
Location
State MA
County Middlesex
Area Melrose Highlands
Zoning RES
Direction Off Tremont( Near Franklin Street)
Rooms
Basement Full
Primary Bedroom Level Second
Dining Room Flooring - Wood, Window(s) - Bay/Bow/Box
Kitchen Flooring - Stone/Ceramic Tile, Countertops - Stone/Granite/Solid, Kitchen Island, Cabinets - Upgraded, Recessed Lighting
Interior
Interior Features Office, Wired for Sound, Internet Available - Unknown
Heating Forced Air, Oil
Cooling Window Unit(s)
Flooring Wood, Tile, Carpet, Bamboo, Flooring - Wood
Appliance Range, Dishwasher, Disposal, Microwave, Electric Water Heater, Plumbed For Ice Maker, Utility Connections for Electric Range, Utility Connections for Electric Dryer
Laundry Flooring - Stone/Ceramic Tile, Electric Dryer Hookup, Washer Hookup, First Floor
Exterior
Exterior Feature Rain Gutters
Community Features Public Transportation, Shopping, Pool, Tennis Court(s), Park, Walk/Jog Trails, Golf, Medical Facility, Conservation Area, Highway Access, House of Worship, Public School, T-Station, Sidewalks
Utilities Available for Electric Range, for Electric Dryer, Washer Hookup, Icemaker Connection
Roof Type Shingle
Total Parking Spaces 2
Garage No
Building
Lot Description Level
Foundation Stone
Sewer Public Sewer
Water Public
Schools
Elementary Schools Apply
Others
Senior Community false
Read Less
Bought with Deborah Heald • Century 21 Sexton & Donohue



