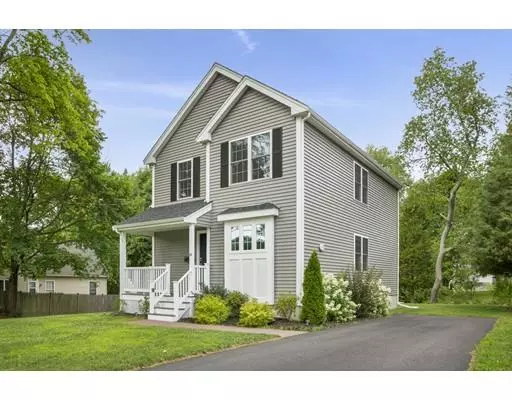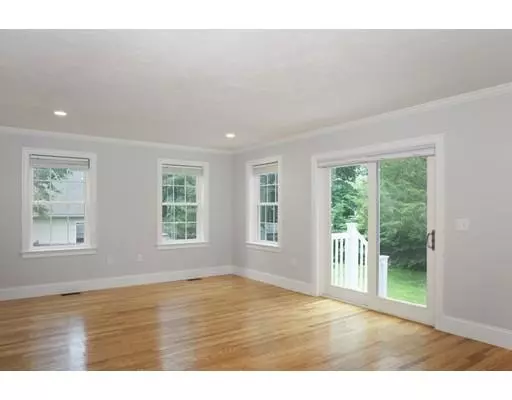For more information regarding the value of a property, please contact us for a free consultation.
55 Sterling St Braintree, MA 02184
Want to know what your home might be worth? Contact us for a FREE valuation!

Our team is ready to help you sell your home for the highest possible price ASAP
Key Details
Sold Price $602,000
Property Type Single Family Home
Sub Type Single Family Residence
Listing Status Sold
Purchase Type For Sale
Square Footage 1,656 sqft
Price per Sqft $363
MLS Listing ID 72536721
Sold Date 08/29/19
Style Colonial
Bedrooms 3
Full Baths 1
Half Baths 1
Year Built 2017
Annual Tax Amount $5,467
Tax Year 2019
Lot Size 0.260 Acres
Acres 0.26
Property Description
Do not wait to see this home! Newly built in 2017 - this is a practically new, beautiful 3 bedroom 1.5 bath Colonial home located on a side street that offers great options for commuters! Home features a first floor Open Floor plan with plenty of natural light! LR/DR with sliders to backyard patio. Kitchen has granite countertops, plenty of cabinet space and stainless steel appliances. Hardwood floors throughout. Tile flooring in both bathrooms. Large Master BR (22x13) with his and her closets! Forced Hot Air heating system fueled with Natural Gas. CENTRAL AIR!! Beautiful front porch, level backyard, and back patio for summertime barbeques. Unfinished basement. Special Financing Incentives available on this property from SIRVA Mortgage. Schedule your private showing today!
Location
State MA
County Norfolk
Zoning B
Direction Front St, Weymouth to Sterling St, Braintree (1-way street).
Rooms
Basement Full
Primary Bedroom Level Second
Dining Room Flooring - Hardwood, Open Floorplan
Kitchen Flooring - Hardwood, Dining Area, Countertops - Stone/Granite/Solid, Breakfast Bar / Nook, Open Floorplan, Recessed Lighting, Stainless Steel Appliances, Gas Stove
Interior
Heating Forced Air, Natural Gas
Cooling Central Air
Flooring Hardwood
Appliance Range, Dishwasher, Disposal, Microwave, Refrigerator, Gas Water Heater, Utility Connections for Gas Range, Utility Connections for Gas Dryer
Laundry First Floor, Washer Hookup
Exterior
Community Features Public Transportation, Park, Highway Access, Public School, T-Station
Utilities Available for Gas Range, for Gas Dryer, Washer Hookup
Roof Type Shingle
Total Parking Spaces 2
Garage No
Building
Lot Description Level
Foundation Concrete Perimeter
Sewer Public Sewer
Water Public
Read Less
Bought with Talib Hussain • Keller Williams Elite
GET MORE INFORMATION




