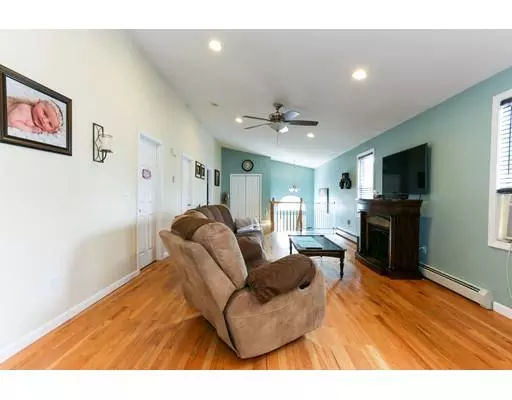For more information regarding the value of a property, please contact us for a free consultation.
2096 Pleasant St Fall River, MA 02723
Want to know what your home might be worth? Contact us for a FREE valuation!

Our team is ready to help you sell your home for the highest possible price ASAP
Key Details
Sold Price $285,000
Property Type Single Family Home
Sub Type Single Family Residence
Listing Status Sold
Purchase Type For Sale
Square Footage 2,031 sqft
Price per Sqft $140
MLS Listing ID 72537828
Sold Date 09/09/19
Bedrooms 4
Full Baths 2
HOA Y/N false
Year Built 2004
Annual Tax Amount $3,187
Tax Year 2019
Lot Size 5,227 Sqft
Acres 0.12
Property Description
ALL OFFERS ARE DUE BY MONDAY JULY 29TH AT 5PM. IF you're raising more than just your standard of living, then you will appreciate the private Fenced in yard that comes with this 2031 square foot 4 bedroom, 2 bathroom Split Level home in Fall River. This home offers a sun-drenched kitchen with Beautiful Stainless Steel Appliances, Pristine Hardwood Floors, Open Floor plan, Finished Family Room in Basement with Mini Split air conditioning/heat, with easy highway access...This home is just waiting for a new owner...come by and see where your moving all for $250,000
Location
State MA
County Bristol
Zoning Res
Direction Eastern Ave to Pleasant St
Rooms
Family Room Flooring - Laminate
Basement Full, Finished, Walk-Out Access, Interior Entry
Primary Bedroom Level First
Kitchen Flooring - Stone/Ceramic Tile, Dining Area, Stainless Steel Appliances
Interior
Interior Features Internet Available - Broadband
Heating Baseboard, Natural Gas
Cooling Window Unit(s), Ductless
Flooring Tile, Vinyl, Carpet, Hardwood
Appliance Range, Dishwasher, Microwave, Refrigerator, Gas Water Heater, Plumbed For Ice Maker, Utility Connections for Electric Range, Utility Connections for Electric Dryer
Laundry In Basement, Washer Hookup
Exterior
Exterior Feature Rain Gutters, Storage
Garage Spaces 1.0
Fence Fenced/Enclosed, Fenced
Community Features Public Transportation, Shopping, Park, Highway Access, Public School
Utilities Available for Electric Range, for Electric Dryer, Washer Hookup, Icemaker Connection
Roof Type Shingle
Total Parking Spaces 2
Garage Yes
Building
Lot Description Cleared
Foundation Concrete Perimeter
Sewer Public Sewer
Water Public
Schools
Elementary Schools Samual Watson
Middle Schools Edmund Talbot
Others
Senior Community false
Read Less
Bought with Alicia Botelho • Keller Williams Elite
GET MORE INFORMATION




