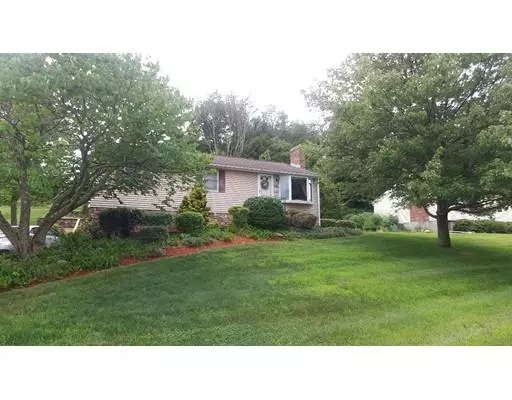For more information regarding the value of a property, please contact us for a free consultation.
6 Old Farm Road Auburn, MA 01501
Want to know what your home might be worth? Contact us for a FREE valuation!

Our team is ready to help you sell your home for the highest possible price ASAP
Key Details
Sold Price $328,000
Property Type Single Family Home
Sub Type Single Family Residence
Listing Status Sold
Purchase Type For Sale
Square Footage 1,092 sqft
Price per Sqft $300
Subdivision Pakachoag
MLS Listing ID 72538828
Sold Date 09/27/19
Style Ranch
Bedrooms 3
Full Baths 2
HOA Y/N false
Year Built 1981
Annual Tax Amount $4,827
Tax Year 2019
Lot Size 0.460 Acres
Acres 0.46
Property Description
BEAUTIFUL & BRIGHT 3 Bdrm, 2 Bath Ranch in one of AUBURN'S Most DESIRABLE NEIGHBORHOODS. Talk about Curb Appeal, Vinyl and Veneer Stone Siding added with Professional Landscaping (WOW) Kitchen, Living Rm and Dining Rm are completely open concept all with Beautiful Floating Flooring. Living Rm offers Brick Fireplace, Recess Lighting and a Huge Picture Window that gives tons of Natural Light. Dining Rm has slider that leads out to a Two Tier Trex Deck that wraps around above ground pool. The backyard is also multi-level with a Garden Area. Wait until you see this TWO Story Shed. All Three Bedrooms are Good Size. The finished lower level offers endless possibilities. Tons of Built ins and Closet Space, Updated bath with a stand up shower. Roof, Siding and Windows are all under 12yrs old. Don't wait on this one!
Location
State MA
County Worcester
Zoning RB
Direction GPS
Rooms
Family Room Closet/Cabinets - Custom Built, Flooring - Vinyl
Basement Full, Partially Finished, Interior Entry
Primary Bedroom Level First
Dining Room Flooring - Vinyl, Deck - Exterior, Exterior Access, Open Floorplan
Kitchen Flooring - Vinyl, Open Floorplan
Interior
Heating Natural Gas
Cooling Wall Unit(s)
Flooring Tile, Vinyl, Carpet
Fireplaces Number 1
Fireplaces Type Living Room
Appliance Range, Dishwasher, Refrigerator, Tank Water Heater, Utility Connections for Gas Range, Utility Connections for Electric Dryer
Laundry Bathroom - 3/4, In Basement
Exterior
Exterior Feature Storage, Garden
Garage Spaces 1.0
Pool Above Ground
Community Features Shopping, Park, Walk/Jog Trails, Golf, Medical Facility, Highway Access, House of Worship, Public School, Sidewalks
Utilities Available for Gas Range, for Electric Dryer
Roof Type Shingle
Total Parking Spaces 4
Garage Yes
Private Pool true
Building
Lot Description Sloped
Foundation Concrete Perimeter
Sewer Public Sewer
Water Public
Architectural Style Ranch
Schools
Elementary Schools Pak/Swan
Middle Schools Auburn Middle
High Schools Auburn High
Others
Senior Community false
Acceptable Financing Contract
Listing Terms Contract
Read Less
Bought with Carlos Feliciano • Vylla Home



