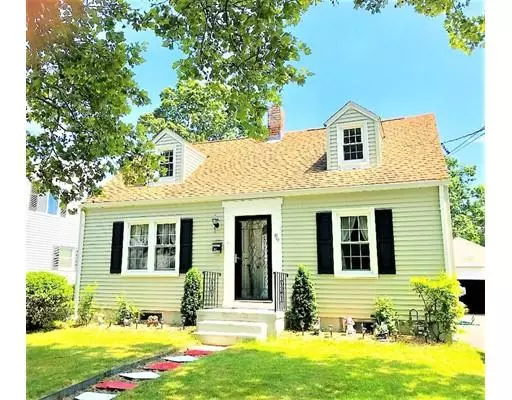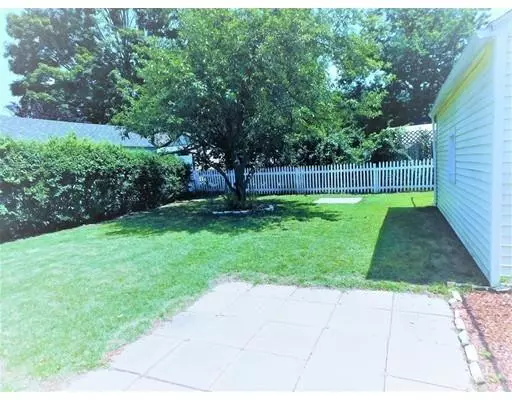For more information regarding the value of a property, please contact us for a free consultation.
89 Powell Ave Springfield, MA 01118
Want to know what your home might be worth? Contact us for a FREE valuation!

Our team is ready to help you sell your home for the highest possible price ASAP
Key Details
Sold Price $192,000
Property Type Single Family Home
Sub Type Single Family Residence
Listing Status Sold
Purchase Type For Sale
Square Footage 1,214 sqft
Price per Sqft $158
Subdivision East Forest Park
MLS Listing ID 72541764
Sold Date 09/11/19
Style Cape
Bedrooms 3
Full Baths 1
Half Baths 1
Year Built 1947
Annual Tax Amount $3,566
Tax Year 2019
Lot Size 4,791 Sqft
Acres 0.11
Property Description
Welcome to this gorgeous Cape located in East Forest Park. This property is sure to wow you with the eye-catching renovations. The updated kitchen includes solid maple cabinets, granite counter tops, glass backsplash, Whirlpool stainless steel Range, Microwave & Dishwasher. If that's not enough the refrigerator, washer & dryer will also remain for the buyer's enjoyment. A Buyer's dream! Newer roof, gas furnace, hot water tank & central air. Beautifully maintained Hardwood floors, main level bedrooms & full bathroom, spacious 4 season sunroom that can easily be converted to dining space. The second floor offers another spacious bedroom, perfect for an office, makeup room or storage. Additional features are the exterior vinyl siding, a finished family/bonus room with added 250 sq. ft. & the remodeled half bath and separate laundry room/storage, one car detached garage and exterior patio and fenced in backyard.
Location
State MA
County Hampden
Area East Forest Park
Zoning R1
Direction Sumner Avenue to Burnside Terrace left onto Gifford Street and left onto Powell Avenue
Rooms
Family Room Flooring - Wall to Wall Carpet
Basement Full
Primary Bedroom Level Main
Kitchen Flooring - Stone/Ceramic Tile, Window(s) - Picture, Dining Area, Countertops - Upgraded, Cabinets - Upgraded, Remodeled, Gas Stove, Lighting - Pendant
Interior
Interior Features Bathroom - Half, Closet - Linen, Sun Room, Bonus Room
Heating Forced Air, Natural Gas
Cooling Central Air
Flooring Tile, Carpet, Hardwood, Flooring - Wall to Wall Carpet
Appliance Dishwasher, Disposal, Microwave, Refrigerator, Washer/Dryer, Gas Water Heater, Tank Water Heater, Utility Connections for Gas Range
Laundry Window(s) - Picture, Electric Dryer Hookup, Washer Hookup, In Basement
Exterior
Exterior Feature Rain Gutters, Fruit Trees
Garage Spaces 1.0
Fence Fenced/Enclosed, Fenced
Community Features Public Transportation, Shopping, Park, Medical Facility, Laundromat, House of Worship, Public School, Sidewalks
Utilities Available for Gas Range, Washer Hookup
Roof Type Shingle
Total Parking Spaces 3
Garage Yes
Building
Lot Description Level
Foundation Concrete Perimeter
Sewer Public Sewer
Water Public
Architectural Style Cape
Schools
Elementary Schools Fred. Harris
Middle Schools Kiley
High Schools Spfld.Sci Tech
Others
Acceptable Financing Contract
Listing Terms Contract
Read Less
Bought with Erica Nunley • Keller Williams Realty



