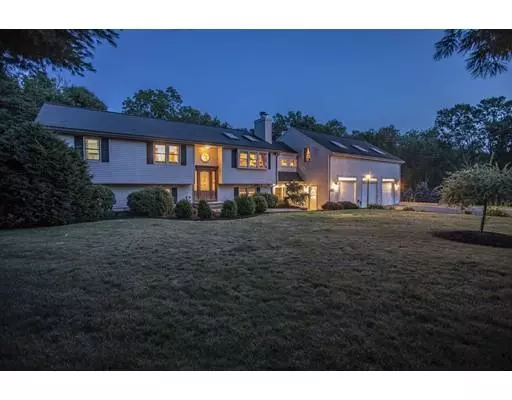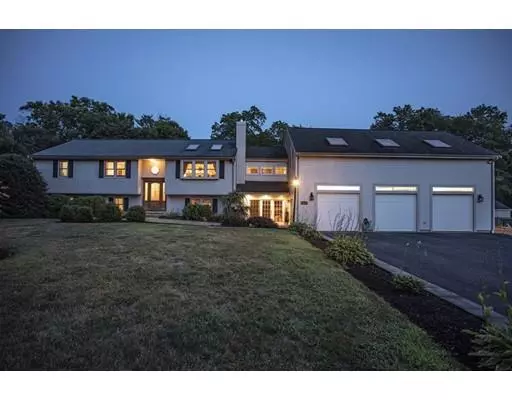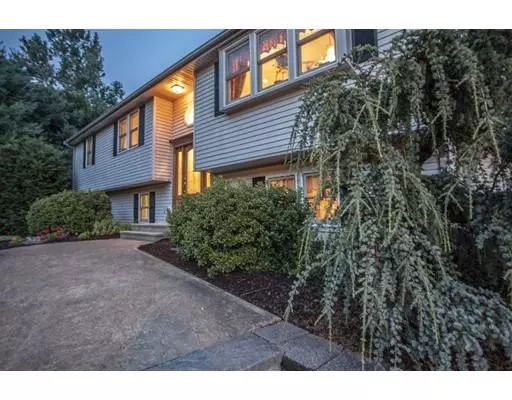For more information regarding the value of a property, please contact us for a free consultation.
602 W Union St East Bridgewater, MA 02333
Want to know what your home might be worth? Contact us for a FREE valuation!

Our team is ready to help you sell your home for the highest possible price ASAP
Key Details
Sold Price $599,000
Property Type Single Family Home
Sub Type Single Family Residence
Listing Status Sold
Purchase Type For Sale
Square Footage 2,956 sqft
Price per Sqft $202
MLS Listing ID 72542765
Sold Date 10/25/19
Style Raised Ranch
Bedrooms 4
Full Baths 2
HOA Y/N false
Year Built 1994
Annual Tax Amount $8,661
Tax Year 2019
Lot Size 2.700 Acres
Acres 2.7
Property Description
Set back privately from the street lies your retreat styled home situated on 2.7acres of land! This beautiful home w/vaulted ceilings offers a 48 X 24 Great Room w/custom built cabinetry/storage, (2) surround systems, (2) breezeways, open kitchen/dining/living w/gorgeous hardwood flooring w/cherry in-lay, SS appliances, fireplace, m/bedroom, w/full bath/dble sinks. Two add’l bed’s round out the main level. On the lower level, find a lge walk out f/room complete w/wet bar, dishwasher, pantry, fridge, wood stove, full bath/Jacuzzi & 4th bedroom w/office/guest room option. This home is perfect for entertaining year-round w/heated in-ground pool, 900 fiber optic lighting & saltwater purifying system. The oversized (3) bay garage complete w/custom workshop, supply/storage is perfect for the Craftsman or Businessman. SS Bosch Dishwasher, Advantium Oven, XL Shed, Trex decking/railings, fenced-in garden area & parking for 20+. Do not wait!
Location
State MA
County Plymouth
Zoning RES
Direction East Street to W.Union. On the West Bridgewater Line
Rooms
Family Room Flooring - Wall to Wall Carpet, Window(s) - Bay/Bow/Box, French Doors, Wet Bar, Cable Hookup, Exterior Access, Open Floorplan, Recessed Lighting, Remodeled
Basement Full, Finished, Walk-Out Access, Interior Entry
Primary Bedroom Level Main
Kitchen Ceiling Fan(s), Vaulted Ceiling(s), Flooring - Hardwood, Window(s) - Bay/Bow/Box, Dining Area, Countertops - Stone/Granite/Solid, French Doors, Deck - Exterior, Exterior Access, Open Floorplan, Stainless Steel Appliances, Peninsula, Lighting - Pendant
Interior
Interior Features Ceiling Fan(s), Closet/Cabinets - Custom Built, Open Floorplan, Recessed Lighting, Lighting - Pendant, Breezeway, Closet, Lighting - Overhead, Open Floor Plan, Dining Area, Countertops - Stone/Granite/Solid, Cabinets - Upgraded, Peninsula, Great Room, Office, Sitting Room, Living/Dining Rm Combo, Wet Bar, Wired for Sound
Heating Baseboard, Oil, Wood Stove, Fireplace
Cooling Central Air, Dual
Flooring Tile, Carpet, Hardwood, Flooring - Wall to Wall Carpet, Flooring - Stone/Ceramic Tile, Flooring - Hardwood
Fireplaces Number 2
Appliance Range, Dishwasher, Refrigerator, Second Dishwasher, Stainless Steel Appliance(s), Oil Water Heater, Utility Connections for Electric Range, Utility Connections for Electric Dryer
Laundry Electric Dryer Hookup, Washer Hookup, In Basement
Exterior
Exterior Feature Rain Gutters, Storage, Decorative Lighting, Garden, Stone Wall, Other
Garage Spaces 3.0
Pool Pool - Inground Heated
Community Features Shopping, Park, Walk/Jog Trails, Stable(s), Golf, Laundromat, Highway Access, House of Worship, Public School, University, Other
Utilities Available for Electric Range, for Electric Dryer, Washer Hookup
Roof Type Shingle
Total Parking Spaces 20
Garage Yes
Private Pool true
Building
Lot Description Underground Storage Tank, Cleared
Foundation Concrete Perimeter
Sewer Private Sewer
Water Public
Schools
Elementary Schools Central
High Schools Eb High
Read Less
Bought with Vanessa Nixon • Nixon Homes LTD
GET MORE INFORMATION




