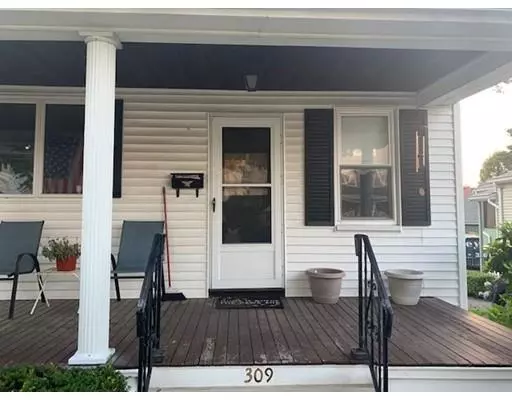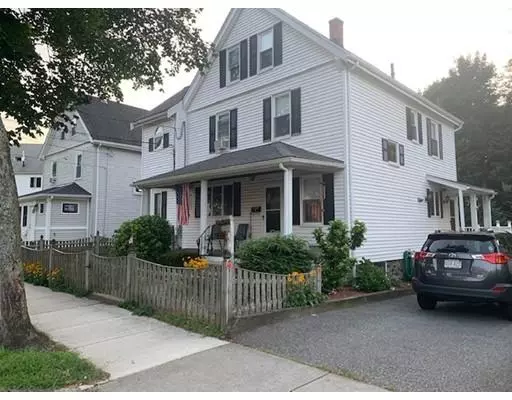For more information regarding the value of a property, please contact us for a free consultation.
309 Albion Street Wakefield, MA 01880
Want to know what your home might be worth? Contact us for a FREE valuation!

Our team is ready to help you sell your home for the highest possible price ASAP
Key Details
Sold Price $580,000
Property Type Single Family Home
Sub Type Single Family Residence
Listing Status Sold
Purchase Type For Sale
Square Footage 2,241 sqft
Price per Sqft $258
Subdivision West Side
MLS Listing ID 72544822
Sold Date 09/25/19
Style Colonial
Bedrooms 4
Full Baths 2
HOA Y/N false
Year Built 1900
Annual Tax Amount $5,681
Tax Year 2018
Lot Size 6,969 Sqft
Acres 0.16
Property Description
West side location for this adorable 4 bedroom New England Colonial with farmers porch. This adorable colonial foyer with old style railings glass doors to living room with beautiful bay window and gas stove, flowing through to dining room with with glass sliders to a bonus family room with all around windows and sliders to deck overlooking a fenced in yard with beautiful gardens. Kitchen is fully applianced with door access to deck. Refinished hardwood floors makes this 1st floor. Turning staircase to the 2nd floor offers a master suite with jacuzzi tub, 2 good sized bedrooms and full bath, need more? 3rd floor offers the 4th bedroom with a sitting room, office or another bedroom, This lovely home has been well taken care of. Other features include Newer roof and hot water heater garage and beautiful back yard. Easy access to commuter train, town amenities, shopping and major routes. Seller is motivated and will be willing to accept a reasonable offer,
Location
State MA
County Middlesex
Zoning RES
Direction North Avenue to Albion
Rooms
Family Room Deck - Exterior, Slider
Basement Full, Bulkhead, Sump Pump, Concrete
Primary Bedroom Level Second
Dining Room Ceiling Fan(s), Flooring - Hardwood, Window(s) - Bay/Bow/Box
Kitchen Flooring - Stone/Ceramic Tile, Balcony / Deck
Interior
Interior Features Sitting Room
Heating Forced Air, Steam
Cooling Wall Unit(s)
Flooring Tile, Carpet, Hardwood, Flooring - Wall to Wall Carpet
Fireplaces Number 1
Appliance Range, Dishwasher, Refrigerator, Gas Water Heater
Exterior
Exterior Feature Garden
Garage Spaces 1.0
Community Features Public Transportation, Shopping
Roof Type Shingle
Total Parking Spaces 4
Garage Yes
Building
Lot Description Level
Foundation Stone
Sewer Public Sewer
Water Public
Schools
Elementary Schools Walton
Middle Schools Galvin
High Schools Wmhs
Read Less
Bought with Trinh Tran • Transcend Realty



