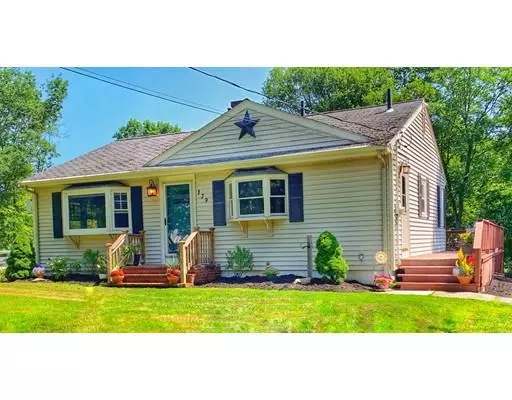For more information regarding the value of a property, please contact us for a free consultation.
179 Linwood St Abington, MA 02351
Want to know what your home might be worth? Contact us for a FREE valuation!

Our team is ready to help you sell your home for the highest possible price ASAP
Key Details
Sold Price $345,000
Property Type Single Family Home
Sub Type Single Family Residence
Listing Status Sold
Purchase Type For Sale
Square Footage 1,508 sqft
Price per Sqft $228
MLS Listing ID 72544836
Sold Date 09/20/19
Style Ranch
Bedrooms 4
Full Baths 1
Year Built 1955
Annual Tax Amount $4,834
Tax Year 2019
Lot Size 0.870 Acres
Acres 0.87
Property Description
Step inside this beautifully-maintained ranch in the heart of Abington. This *MOVE-IN READY* home boasts pride of ownership throughout. It features hardwood floors, sun drenched bedrooms, and plenty of storage space. Bathroom has been updated and rooms have been freshly painted. This home has it all, including a finished walk-out basement, complete with recessed lighting, plush carpeting, and a custom live-edge bar. Also in the basement is a small workshop and separate laundry room. Looking for a place to unwind? Step outside onto the oversized wraparound deck, perfect for entertaining or just gazing out over the expansive backyard. There are even two sheds for all your tools and toys. All that's left to do is unpack -Welcome Home!
Location
State MA
County Plymouth
Zoning R30
Direction Route 123 to Mill Street to Linwood
Rooms
Basement Partially Finished, Walk-Out Access
Primary Bedroom Level First
Interior
Interior Features Laundry Chute, Internet Available - Broadband, High Speed Internet
Heating Baseboard, Oil, Pellet Stove
Cooling Wall Unit(s)
Flooring Wood, Tile, Carpet
Appliance Range, Dishwasher, Disposal, Refrigerator, Range Hood, Oil Water Heater, Utility Connections for Electric Range, Utility Connections for Electric Dryer
Laundry In Basement, Washer Hookup
Exterior
Exterior Feature Storage
Community Features Public Transportation, Shopping, Pool, Tennis Court(s), Park, Walk/Jog Trails, Stable(s), Golf, Laundromat, Bike Path, House of Worship, Private School, Public School, T-Station
Utilities Available for Electric Range, for Electric Dryer, Washer Hookup
Roof Type Shingle
Total Parking Spaces 4
Garage No
Building
Foundation Concrete Perimeter
Sewer Public Sewer
Water Public
Architectural Style Ranch
Schools
Elementary Schools Beaver Brook
Middle Schools Abington Middle
High Schools Abington High
Others
Acceptable Financing Contract
Listing Terms Contract
Read Less
Bought with Linda Moscardelli • Preferred Properties Realty, LLC



