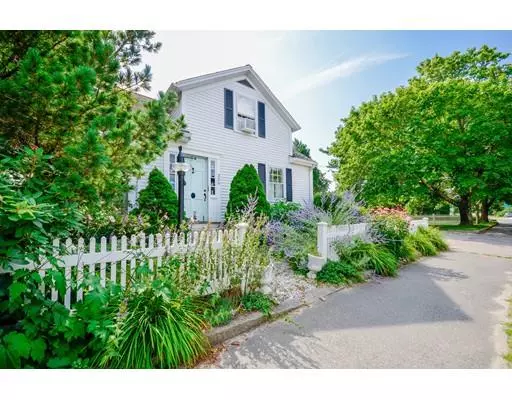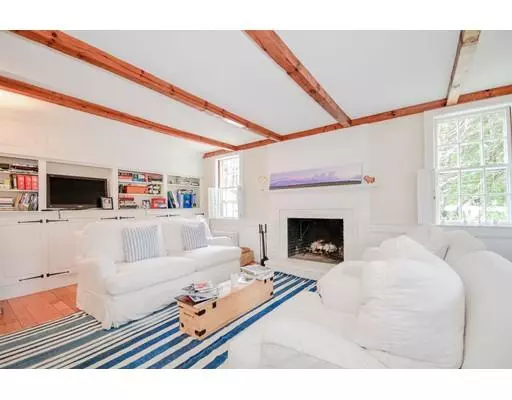For more information regarding the value of a property, please contact us for a free consultation.
326 Front Street Marion, MA 02738
Want to know what your home might be worth? Contact us for a FREE valuation!

Our team is ready to help you sell your home for the highest possible price ASAP
Key Details
Sold Price $707,500
Property Type Single Family Home
Sub Type Single Family Residence
Listing Status Sold
Purchase Type For Sale
Square Footage 2,066 sqft
Price per Sqft $342
MLS Listing ID 72545044
Sold Date 10/04/19
Style Antique, Farmhouse
Bedrooms 4
Full Baths 2
Half Baths 1
HOA Y/N false
Year Built 1840
Annual Tax Amount $6,604
Tax Year 2019
Lot Size 0.700 Acres
Acres 0.7
Property Description
Renovated antique Greek revival with a sweeping yard and attached two car garage just steps away from Tabor Academy, Marion Town Landing, boatyard, village shops and amenities. This is a beautiful home that was thoughtfully and tastefully renovated to keep in line with period details, while at the same time offering modern touches throughout. The first floor consists of a lovely chef's kitchen, dining room, living room with built-ins and fireplace, office, family room, as well as a large enclosed three season room that offers tranquil views of the very large yard. There is also a patio and outdoor shower. The second floor has the master bedroom, three additional bedrooms and two full bathrooms. There is a front and rear staircase for access upstairs. Located on the property is a large shed for storage. The private yard surrounded by mature trees and a lovely stone wall makes for a wonderful outdoor space. Not to be missed!
Location
State MA
County Plymouth
Zoning RES
Direction Front Street to 326 Front Street.
Rooms
Family Room Recessed Lighting
Basement Partial, Interior Entry, Sump Pump, Dirt Floor
Primary Bedroom Level Second
Dining Room Closet/Cabinets - Custom Built, Flooring - Hardwood
Kitchen Closet/Cabinets - Custom Built, Flooring - Hardwood, Pantry, Countertops - Stone/Granite/Solid, Exterior Access, Recessed Lighting, Remodeled, Stainless Steel Appliances, Gas Stove
Interior
Interior Features Home Office
Heating Forced Air, Hot Water, Natural Gas
Cooling Central Air, Window Unit(s)
Flooring Wood, Tile, Flooring - Stone/Ceramic Tile
Fireplaces Number 1
Fireplaces Type Living Room
Appliance Range, Dishwasher, Disposal, Microwave, Refrigerator, Washer, Dryer, Gas Water Heater, Utility Connections for Gas Range
Laundry Washer Hookup
Exterior
Exterior Feature Storage, Professional Landscaping, Stone Wall
Garage Spaces 2.0
Community Features Shopping, Tennis Court(s), Park, Walk/Jog Trails, Stable(s), Golf, Medical Facility, Laundromat, Conservation Area, Highway Access, House of Worship, Marina, Private School, Public School
Utilities Available for Gas Range, Washer Hookup
Waterfront Description Beach Front, Bay, Harbor, Walk to, 1 to 2 Mile To Beach, Beach Ownership(Public)
Roof Type Shingle
Total Parking Spaces 3
Garage Yes
Building
Lot Description Level
Foundation Stone
Sewer Public Sewer
Water Public
Schools
Elementary Schools Sippican School
Middle Schools Old Rochester
High Schools Old Rochester
Others
Senior Community false
Acceptable Financing Contract
Listing Terms Contract
Read Less
Bought with Paula Tosca • Coldwell Banker Residential Brokerage - Marion



