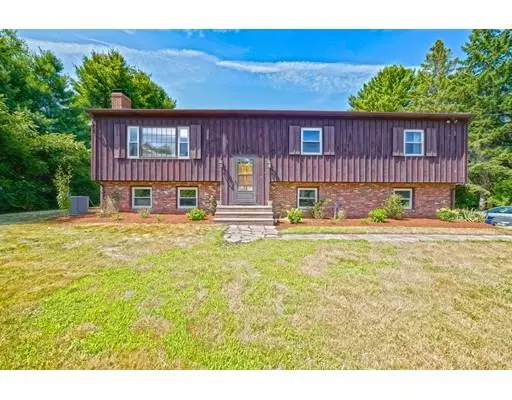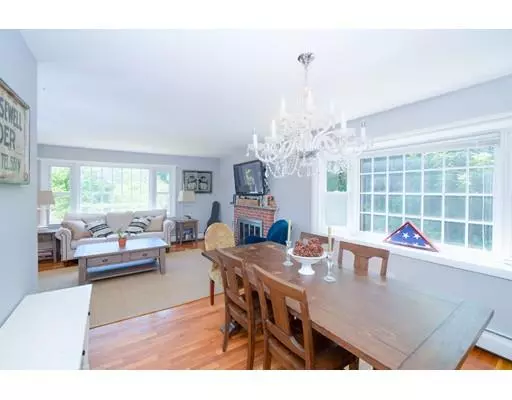For more information regarding the value of a property, please contact us for a free consultation.
41 Mark Road North Andover, MA 01845
Want to know what your home might be worth? Contact us for a FREE valuation!

Our team is ready to help you sell your home for the highest possible price ASAP
Key Details
Sold Price $479,900
Property Type Single Family Home
Sub Type Single Family Residence
Listing Status Sold
Purchase Type For Sale
Square Footage 1,847 sqft
Price per Sqft $259
MLS Listing ID 72548348
Sold Date 10/07/19
Style Raised Ranch
Bedrooms 3
Full Baths 2
Year Built 1961
Annual Tax Amount $6,168
Tax Year 2019
Lot Size 1.010 Acres
Acres 1.01
Property Description
*OPEN HOUSE SAT 8/17 and SUN 8/18 12:00pm - 2:00pm* Beautiful Raised Ranch is settled on a quiet cul-de-sac and offers over 1,800 sq ft! Welcome guests from the cozy, fireplaced living room bathed in natural light & has gleaming hardwood floors. LR is open to the dining area w/ lrg picture window & gorgeous chandelier. Eat-in kitchen boasts plenty of cabinetry, Jenn Air cooktop, & pantry. Master suite w/ full Jack & Jill bathroom offering great privacy as well as two additional ample sized bedrooms complete this level. Partially finished basement houses the laundry area, ¾ bath & fireplaced family room. Enjoy the rest of Summer/Fall in the 3 season porch w/ Jalousie windows & beamed ceilings. Settled on over an acre the expansive back yard has so many landscaping opportunities! Options are endless from a garden, patio area, or possibly a pool. From the open floor plan to the lot size, this home was built for entertaining. Be sure to join us at the OH before this beauty is gone!
Location
State MA
County Essex
Zoning R3
Direction Mark Road is off Johnson St, near Marbleridge Rd
Rooms
Family Room Bathroom - Full, Closet, Flooring - Vinyl, Cable Hookup, Exterior Access, Storage
Basement Partially Finished, Sump Pump
Primary Bedroom Level First
Dining Room Flooring - Hardwood, Window(s) - Bay/Bow/Box, Open Floorplan
Kitchen Closet, Flooring - Vinyl, Country Kitchen, Exterior Access, Gas Stove
Interior
Heating Baseboard, Natural Gas
Cooling Central Air
Flooring Tile, Hardwood
Fireplaces Number 2
Fireplaces Type Family Room, Living Room
Appliance Oven, Dishwasher, Disposal, Microwave, Countertop Range, Refrigerator, Washer, Dryer, Gas Water Heater, Utility Connections for Gas Range
Laundry Exterior Access, In Basement
Exterior
Exterior Feature Rain Gutters
Garage Spaces 2.0
Community Features Park, Walk/Jog Trails, Bike Path, Public School
Utilities Available for Gas Range
Roof Type Shingle
Total Parking Spaces 8
Garage Yes
Building
Lot Description Cul-De-Sac
Foundation Concrete Perimeter
Sewer Public Sewer
Water Public
Schools
Elementary Schools Annie Sargent
Middle Schools Nams
High Schools Nahs
Others
Senior Community false
Read Less
Bought with Lindsey & Associates Realty Team • Keller Williams Elite
GET MORE INFORMATION




