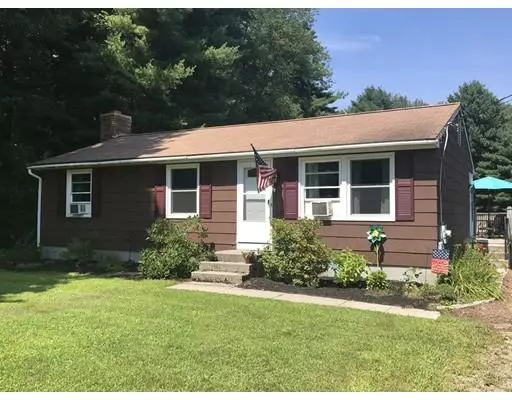For more information regarding the value of a property, please contact us for a free consultation.
171 Kendall St Granby, MA 01033
Want to know what your home might be worth? Contact us for a FREE valuation!

Our team is ready to help you sell your home for the highest possible price ASAP
Key Details
Sold Price $210,000
Property Type Single Family Home
Sub Type Single Family Residence
Listing Status Sold
Purchase Type For Sale
Square Footage 960 sqft
Price per Sqft $218
MLS Listing ID 72552007
Sold Date 11/01/19
Style Ranch
Bedrooms 3
Full Baths 1
HOA Y/N false
Year Built 1983
Annual Tax Amount $3,695
Tax Year 2019
Lot Size 0.930 Acres
Acres 0.93
Property Description
This Adorable Ranch Home Is Ready For A New Family! This home is located on a quiet country road and is situated on a level lot abutting a wooded area. Very peaceful neighborhood setting, just a couple miles from Dufresne Park! Beautifully updated kitchen boasts brand new granite counter tops and white cabinets. The eat in kitchen allows access to the above ground pool through sliders, out to the relaxing deck. The entire home interior was recently painted including all three bedrooms, full bathroom, kitchen and living room. With an office space or multipurpose room in the basement and a wood burning stove, there is plenty of potential to complete the entire basement for additional usable space. If one floor living at an AMAZING price has been on your wish list, this is a MUST SEE. Open house held Thursday evening AND Sunday! Get the first look before it's gone!
Location
State MA
County Hampshire
Zoning RS
Direction Rt. 202 to Kendall St., Past Dufrasne Park on the left hand side.
Rooms
Basement Full, Partially Finished, Interior Entry, Bulkhead, Concrete
Primary Bedroom Level First
Kitchen Flooring - Laminate, Cabinets - Upgraded, Deck - Exterior, Slider
Interior
Interior Features Cable Hookup, Home Office
Heating Electric Baseboard, Wood Stove
Cooling Window Unit(s)
Flooring Vinyl, Carpet, Flooring - Wall to Wall Carpet
Appliance Range, Dishwasher, Refrigerator, Washer, Dryer, Electric Water Heater, Utility Connections for Electric Range, Utility Connections for Electric Oven, Utility Connections for Electric Dryer
Laundry Fireplace, Washer Hookup, In Basement
Exterior
Exterior Feature Rain Gutters, Storage
Pool Above Ground
Community Features Pool, Park, Walk/Jog Trails, Private School, Public School
Utilities Available for Electric Range, for Electric Oven, for Electric Dryer
Roof Type Shingle
Total Parking Spaces 4
Garage No
Private Pool true
Building
Lot Description Level
Foundation Concrete Perimeter
Sewer Private Sewer
Water Private
Schools
Elementary Schools East Meadow
Middle Schools East Meadow
High Schools Granby Jr/Sr
Others
Senior Community false
Read Less
Bought with Mila Trompke • Real Living Realty Professionals, LLC



