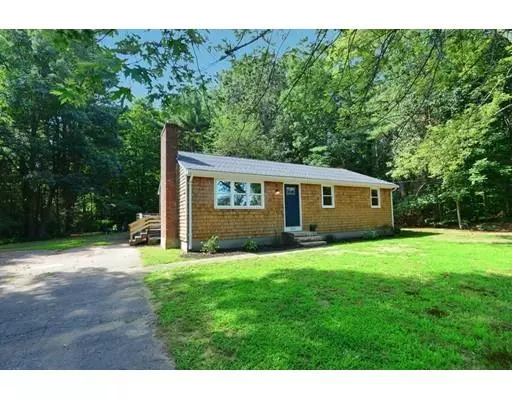For more information regarding the value of a property, please contact us for a free consultation.
353 Elm St E Raynham, MA 02767
Want to know what your home might be worth? Contact us for a FREE valuation!

Our team is ready to help you sell your home for the highest possible price ASAP
Key Details
Sold Price $338,000
Property Type Single Family Home
Sub Type Single Family Residence
Listing Status Sold
Purchase Type For Sale
Square Footage 1,092 sqft
Price per Sqft $309
MLS Listing ID 72552188
Sold Date 10/08/19
Style Ranch
Bedrooms 3
Full Baths 1
Year Built 1972
Annual Tax Amount $3,853
Tax Year 2019
Lot Size 0.520 Acres
Acres 0.52
Property Description
Tastefully renovated ranch w/ great bones on a level 1/2 acre lot in a nice scenic Raynham location. This home has just undergone many updates including new 3D roof shingles, kitchen cabinets, granite tops, hardwood flooring throughout, new windows and the property was just tied into town sewer! The main level features a cozy open concept kitchen/dining/living room area making this the heart of the home. A ductless AC system keeps this area cool and blows cool air straight down the hallway towards the bedrooms. This home also contains 3 bedrooms, a full bathroom and several storage closets throughout. Off of the kitchen is a slider that leads out to the 200+ sqft back patio/deck area, perfect for hanging outside w/ family & friends or unwinding after a day of work. Want to add value? This ranch is setup so the future homeowner can potentially DOUBLE their living area by finishing the basement and w/ being tied to town sewer you have many options! Must see move in ready home!
Location
State MA
County Bristol
Zoning RA
Direction Use 353 Elm Street East, Raynham, MA in GPS.
Rooms
Basement Full, Interior Entry, Bulkhead, Concrete
Primary Bedroom Level Main
Dining Room Flooring - Hardwood, Open Floorplan, Lighting - Pendant
Kitchen Flooring - Hardwood, Window(s) - Picture, Dining Area, Countertops - Stone/Granite/Solid, Kitchen Island, Cabinets - Upgraded, Open Floorplan, Recessed Lighting, Remodeled, Slider, Stainless Steel Appliances
Interior
Heating Baseboard
Cooling Ductless
Flooring Hardwood
Fireplaces Number 1
Appliance Range, Dishwasher, Refrigerator, Freezer, Utility Connections for Electric Range, Utility Connections for Electric Oven
Laundry Electric Dryer Hookup, Washer Hookup, In Basement
Exterior
Community Features Shopping, Highway Access
Utilities Available for Electric Range, for Electric Oven, Washer Hookup
Roof Type Shingle
Total Parking Spaces 4
Garage No
Building
Lot Description Level
Foundation Concrete Perimeter
Sewer Public Sewer
Water Public
Architectural Style Ranch
Others
Acceptable Financing Contract
Listing Terms Contract
Read Less
Bought with Paul J. Sullivan • Paul J. Sullivan



