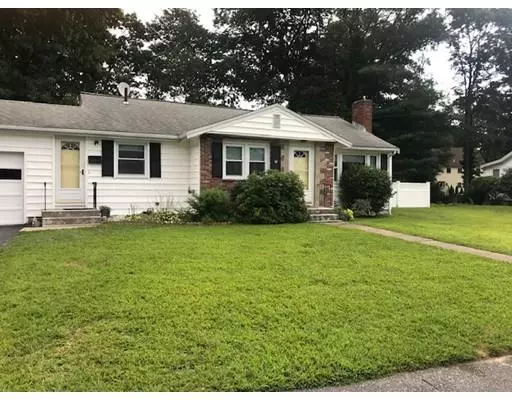For more information regarding the value of a property, please contact us for a free consultation.
49 Countryside Lane Norwood, MA 02062
Want to know what your home might be worth? Contact us for a FREE valuation!

Our team is ready to help you sell your home for the highest possible price ASAP
Key Details
Sold Price $462,500
Property Type Single Family Home
Sub Type Single Family Residence
Listing Status Sold
Purchase Type For Sale
Square Footage 1,412 sqft
Price per Sqft $327
MLS Listing ID 72552204
Sold Date 10/18/19
Bedrooms 3
Full Baths 2
HOA Y/N false
Year Built 1959
Annual Tax Amount $4,685
Tax Year 2019
Lot Size 0.360 Acres
Acres 0.36
Property Description
LOCATION***LOCATION*** Welcome Home! Come see this great 3 bedroom home with 2 full baths and a 1 car garage in a desirable neighborhood near the Walpole line. Lots of hardwood flooring throughout, gas fireplace in living room, dining room with built in, kitchen with oak cabinets, brand new microwave convection and gas for cooking; all appliances staying including washer and dryer. Finished room in lower level has new windows, recessed lighting and new paint. Convenient to the commuter rail, restaurants, shopping and major routes. Convenient to Legacy Place and University Station. FIRST SHOWINGS begin at the Open House on Sunday, August 25th from 2:00pm to 3:30pm. A must see.
Location
State MA
County Norfolk
Zoning residentia
Direction Garden Pkwy, right on Countryside Lane
Rooms
Family Room Flooring - Vinyl, Cable Hookup, Recessed Lighting
Basement Finished, Walk-Out Access, Sump Pump
Primary Bedroom Level Second
Dining Room Flooring - Hardwood
Kitchen Flooring - Stone/Ceramic Tile
Interior
Heating Forced Air, Natural Gas
Cooling Central Air
Flooring Tile, Hardwood
Fireplaces Number 1
Fireplaces Type Living Room
Appliance Range, Dishwasher, Refrigerator, Washer, Dryer, Electric Water Heater, Utility Connections for Gas Range
Laundry In Basement
Exterior
Exterior Feature Rain Gutters
Garage Spaces 1.0
Fence Fenced/Enclosed
Community Features Public Transportation, Shopping, Park, Walk/Jog Trails, Medical Facility, T-Station
Utilities Available for Gas Range
Roof Type Shingle
Total Parking Spaces 4
Garage Yes
Building
Lot Description Level
Foundation Concrete Perimeter
Sewer Public Sewer
Water Public
Others
Acceptable Financing Contract
Listing Terms Contract
Read Less
Bought with Lisa Iantosca • Donahue Real Estate Co.
GET MORE INFORMATION




