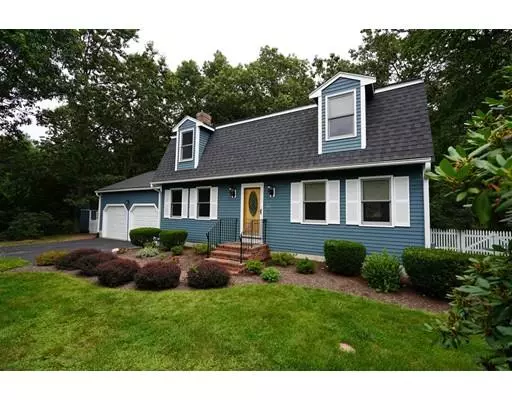For more information regarding the value of a property, please contact us for a free consultation.
110 Caesar Chelor Dr Wrentham, MA 02093
Want to know what your home might be worth? Contact us for a FREE valuation!

Our team is ready to help you sell your home for the highest possible price ASAP
Key Details
Sold Price $526,000
Property Type Single Family Home
Sub Type Single Family Residence
Listing Status Sold
Purchase Type For Sale
Square Footage 1,778 sqft
Price per Sqft $295
MLS Listing ID 72552428
Sold Date 09/26/19
Style Gambrel /Dutch
Bedrooms 3
Full Baths 2
Half Baths 1
HOA Y/N false
Year Built 1992
Annual Tax Amount $6,721
Tax Year 2019
Lot Size 0.840 Acres
Acres 0.84
Property Description
Welcome to Caesar Chelor , nestled in well sought after Wrentham. Main level living boasts gleaming hardwoods in living, dining and family rooms. Spacious kitchen with eat in area, quartz counter tops, newer appliances and sliding glass doors opening to a large deck over looking welcoming patios and gardens with professionally maintained landscaping, perfect for entertaining. Beautifully maintained shed and 2 car garage are perfect for all your outdoor tools. Front to back master featuring full master bath. Retreat downstairs to the fully finished basement perfect for a playroom, game room or man town, the possibilities are endless. Newer roof, newer gutters and newly painted. Only a few short miles to shopping, dining, entertainment for all ages and public beach.
Location
State MA
County Norfolk
Zoning R-30
Direction Use GPS
Rooms
Family Room Flooring - Hardwood
Basement Full, Finished
Primary Bedroom Level Second
Dining Room Flooring - Hardwood
Kitchen Flooring - Vinyl, Dining Area, Countertops - Stone/Granite/Solid, Deck - Exterior
Interior
Heating Baseboard, Natural Gas
Cooling Window Unit(s)
Flooring Wood, Tile, Vinyl, Carpet, Laminate
Fireplaces Number 1
Fireplaces Type Living Room
Appliance Range, Refrigerator, Gas Water Heater, Utility Connections for Gas Range
Laundry Bathroom - Half, Electric Dryer Hookup, Washer Hookup, First Floor
Exterior
Exterior Feature Rain Gutters, Storage, Professional Landscaping, Garden
Garage Spaces 2.0
Fence Fenced
Community Features Shopping, Park
Utilities Available for Gas Range, Washer Hookup
Waterfront Description Beach Front, Lake/Pond, 3/10 to 1/2 Mile To Beach, Beach Ownership(Public)
Roof Type Shingle
Total Parking Spaces 4
Garage Yes
Building
Lot Description Wooded
Foundation Concrete Perimeter
Sewer Public Sewer, Private Sewer
Water Public
Schools
Middle Schools King Phillip
High Schools King Phillip
Others
Senior Community false
Read Less
Bought with Stacy Hill • Media Realty LLC
GET MORE INFORMATION




