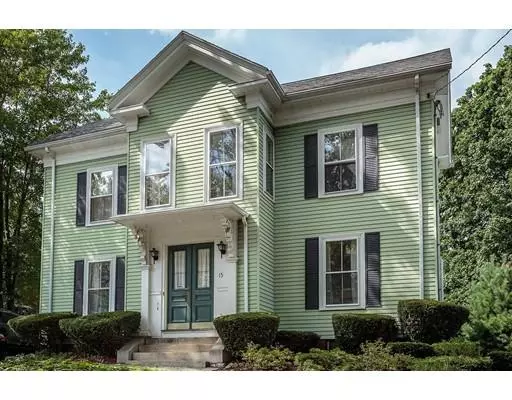For more information regarding the value of a property, please contact us for a free consultation.
15 Russell Street Arlington, MA 02474
Want to know what your home might be worth? Contact us for a FREE valuation!

Our team is ready to help you sell your home for the highest possible price ASAP
Key Details
Sold Price $1,070,000
Property Type Single Family Home
Sub Type Single Family Residence
Listing Status Sold
Purchase Type For Sale
Square Footage 2,954 sqft
Price per Sqft $362
Subdivision Arlington Center
MLS Listing ID 72553270
Sold Date 10/25/19
Style Colonial, Victorian
Bedrooms 4
Full Baths 3
Year Built 1873
Annual Tax Amount $9,682
Tax Year 2019
Lot Size 9,583 Sqft
Acres 0.22
Property Description
Premiere Arlington Center listing! Rare opportunity for this 10 room 4+ bed 3 full bath Italianate Victorian with all the upgrades. In the last 9 to 12 years: renovated kitchen (granite & stainless steel), 3 full baths, two-zone gas heating & central AC, new ceilings & most walls, house rewired & replumbed, and roof. High ceilings & beautiful hardwood floors. With the 1st floor full bath many options for a long term visitor / relative / Au Pair using 1st floor office as a bedroom. Private rear patio & yard on a spacious 9,699 sq ft lot. Convenient side-by-side parking on newer paved driveway. So close to coffee shops, stores & restaurants. Live the lifestyle people dream about. Bishop Elementary School. Russell Street Historic District. Transportation to Alewife T or Davis Sq T redline subways just a block or two away.
Location
State MA
County Middlesex
Zoning R2
Direction Mystic St to Russell St. Or Mass Ave to Water St to Russell St.
Rooms
Basement Full, Unfinished
Primary Bedroom Level Second
Dining Room Flooring - Hardwood, Window(s) - Bay/Bow/Box
Kitchen Flooring - Hardwood, Dining Area, Countertops - Stone/Granite/Solid, Kitchen Island, Exterior Access, Open Floorplan, Recessed Lighting, Remodeled
Interior
Interior Features Closet, Office, Foyer
Heating Forced Air, Natural Gas
Cooling Central Air
Flooring Flooring - Hardwood
Appliance Range, Dishwasher, Trash Compactor, Refrigerator, Gas Water Heater, Utility Connections for Gas Dryer
Laundry Gas Dryer Hookup, Washer Hookup, First Floor
Exterior
Exterior Feature Storage
Community Features Public Transportation, Shopping, Tennis Court(s), Park, Walk/Jog Trails, Bike Path
Utilities Available for Gas Dryer, Washer Hookup
Roof Type Shingle
Total Parking Spaces 4
Garage No
Building
Foundation Stone
Sewer Public Sewer
Water Public
Architectural Style Colonial, Victorian
Schools
Elementary Schools Bishop
Middle Schools Ottoson
High Schools Arlington
Read Less
Bought with Sarah Reddick Shimoff • Compass

