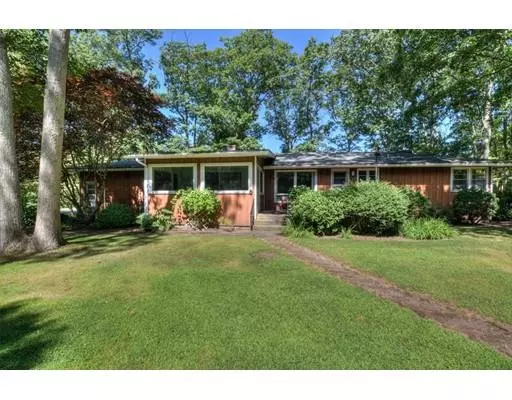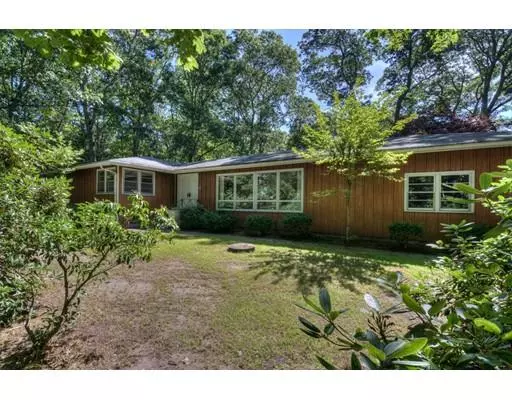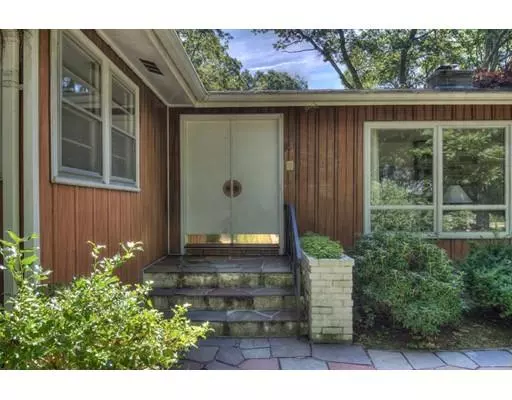For more information regarding the value of a property, please contact us for a free consultation.
551 Tremont Rehoboth, MA 02769
Want to know what your home might be worth? Contact us for a FREE valuation!

Our team is ready to help you sell your home for the highest possible price ASAP
Key Details
Sold Price $325,000
Property Type Single Family Home
Sub Type Single Family Residence
Listing Status Sold
Purchase Type For Sale
Square Footage 1,842 sqft
Price per Sqft $176
MLS Listing ID 72553532
Sold Date 09/19/19
Style Ranch, Mid-Century Modern
Bedrooms 3
Full Baths 1
Half Baths 1
Year Built 1964
Annual Tax Amount $4,033
Tax Year 2019
Lot Size 1.380 Acres
Acres 1.38
Property Description
This wonderful mid-century ranch is spacious, open and sunny! Set on a lovely 1.5 acre corner lot with newer in-ground pool, bath house, gazebo and lovely mature trees. The interior is streamlined and unique with vintage flair, yet functional for today's living, with an open floor plan, central air and floor-to-ceiling windows. The large inviting living room opens to a gracious dining area while a wood-burning, double fireplace serves both the formal living room and the adjacent casual study, making a perfect space for entertaining. A bright and modern sun room and three comfortable bedrooms complete the living spaces. Plenty of storage with a full basement and two car garage. This home is solidly built and has loads of potential! Estate sale, being sold as is. Needs new septic.
Location
State MA
County Bristol
Zoning RES
Direction Use GPS, Driveway on Agricultural Ave
Rooms
Family Room Flooring - Stone/Ceramic Tile, Flooring - Wall to Wall Carpet, Slider
Basement Full, Partially Finished, Interior Entry, Garage Access, Sump Pump, Concrete
Dining Room Flooring - Wall to Wall Carpet, Window(s) - Picture, Open Floorplan
Kitchen Flooring - Stone/Ceramic Tile, Lighting - Overhead
Interior
Interior Features Slider, Sun Room
Heating Central, Forced Air, Oil
Cooling Central Air
Flooring Tile, Carpet, Flooring - Stone/Ceramic Tile
Fireplaces Number 1
Fireplaces Type Family Room, Living Room
Appliance Oven, Dishwasher, Microwave, Countertop Range, Refrigerator, Washer, Dryer, Electric Water Heater, Tank Water Heater
Exterior
Garage Spaces 2.0
Fence Fenced
Pool In Ground
Roof Type Shingle
Total Parking Spaces 8
Garage Yes
Private Pool true
Building
Lot Description Corner Lot
Foundation Concrete Perimeter
Sewer Private Sewer
Water Private
Read Less
Bought with Elizabeth Ruehrwein • Keystone Property Group



