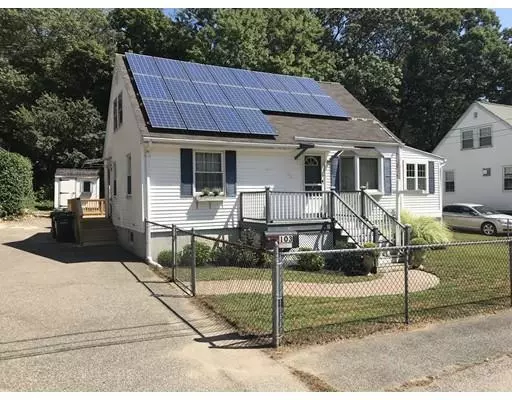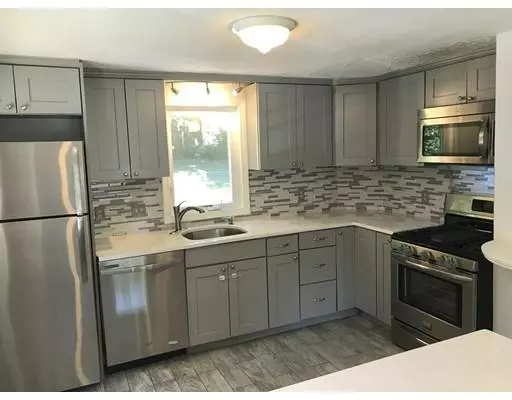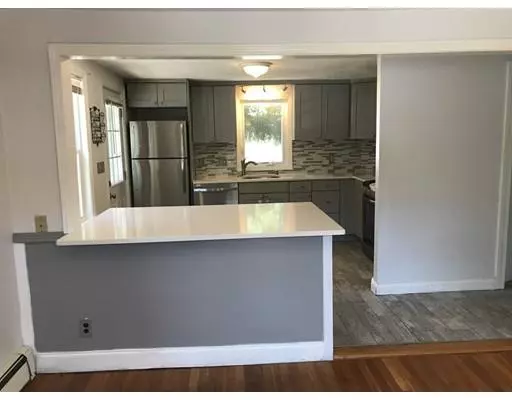For more information regarding the value of a property, please contact us for a free consultation.
103 Sunset Ave. Dedham, MA 02026
Want to know what your home might be worth? Contact us for a FREE valuation!

Our team is ready to help you sell your home for the highest possible price ASAP
Key Details
Sold Price $493,000
Property Type Single Family Home
Sub Type Single Family Residence
Listing Status Sold
Purchase Type For Sale
Square Footage 1,534 sqft
Price per Sqft $321
MLS Listing ID 72555070
Sold Date 10/18/19
Style Cape
Bedrooms 3
Full Baths 1
Half Baths 1
Year Built 1950
Annual Tax Amount $5,361
Tax Year 2019
Lot Size 6,534 Sqft
Acres 0.15
Property Description
FIRST SHOWINGS begin at the Open House on THURSDAY, August 29th from 5:00pm to 6:30pm. LOCATION! LOCATION! Look no more. This well maintained Cape boasts a total of 6 rooms, including 3 bedrooms, 1.5 baths, living room, dining room and an additional finished bonus room in basement. Newer kitchen with island, stainless steel appliances, and quartz countertops. Hardwood floors, newer windows and solar panels. French style door leading into an office or playroom on the first level. Nicely landscaped yard with large new deck, patio and storage shed. Close to public transportation, restaurants, shopping, all major routes and Boston! Minutes to Historic Dedham Square, Legacy Place and close to University Station. What better way to kick off your Labor Day weekend. A must see.
Location
State MA
County Norfolk
Zoning residentia
Direction Oak St. to Nancy to Sunset Ave.
Rooms
Basement Partially Finished, Interior Entry, Sump Pump
Primary Bedroom Level Second
Dining Room Flooring - Hardwood
Kitchen Flooring - Stone/Ceramic Tile, Countertops - Stone/Granite/Solid
Interior
Interior Features Recessed Lighting, Play Room
Heating Baseboard, Natural Gas
Cooling Window Unit(s)
Flooring Wood, Tile, Carpet, Flooring - Wall to Wall Carpet
Appliance Range, Dishwasher, Disposal, Refrigerator, Freezer, Washer, Dryer, Gas Water Heater, Utility Connections for Gas Range, Utility Connections for Gas Oven, Utility Connections for Electric Dryer
Laundry Electric Dryer Hookup, Washer Hookup, In Basement
Exterior
Exterior Feature Rain Gutters, Storage
Community Features Public Transportation, Shopping, Pool, Tennis Court(s), Park, Walk/Jog Trails, Medical Facility, Laundromat
Utilities Available for Gas Range, for Gas Oven, for Electric Dryer, Washer Hookup
Roof Type Shingle
Total Parking Spaces 4
Garage No
Building
Foundation Concrete Perimeter
Sewer Public Sewer
Water Public
Others
Acceptable Financing Contract
Listing Terms Contract
Read Less
Bought with Joseph Watson • RE/MAX Way
GET MORE INFORMATION




