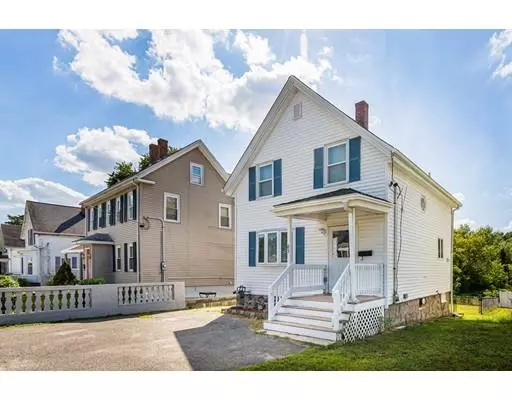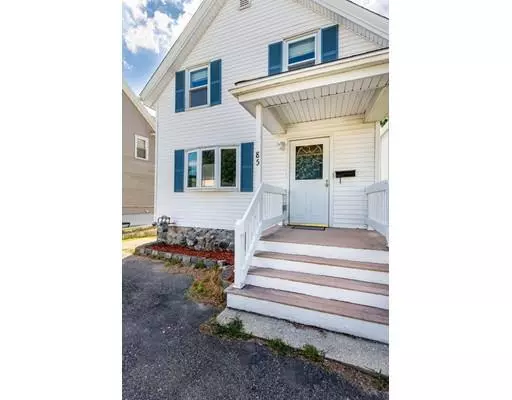For more information regarding the value of a property, please contact us for a free consultation.
85 Pleasant St Holbrook, MA 02343
Want to know what your home might be worth? Contact us for a FREE valuation!

Our team is ready to help you sell your home for the highest possible price ASAP
Key Details
Sold Price $279,000
Property Type Single Family Home
Sub Type Single Family Residence
Listing Status Sold
Purchase Type For Sale
Square Footage 875 sqft
Price per Sqft $318
MLS Listing ID 72556999
Sold Date 10/24/19
Style Colonial
Bedrooms 2
Full Baths 1
HOA Y/N false
Year Built 1910
Annual Tax Amount $4,737
Tax Year 2019
Lot Size 3,920 Sqft
Acres 0.09
Property Description
Affordability alert...Move-in ready home in Holbrook for under $300K! Fantastic opportunity here for first time buyers or those looking to upgrade from condo life. Don't let the square footage fool you. The first floor offers an open/spacious floor plan with upgraded hardwood flooring. First floor full bathroom, featuring a stackable laundry unit that is staying with the sale. Beautiful upgraded hardwood flooring on the second floor. The 2nd floor consists of two bedrooms, each with its own large closet. Home was converted from oil to gas approximately 5yrs ago, central A/C has been added too! Cast iron plumbing was upgraded to PVC, HWH replaced 2018. Ample storage in the basement. Spacious composite deck overlooks the manageable fenced in back yard. Plenty of space for children & pets to play safely. This home will qualify for all types of financing. As of 8/31/19 there are only 15 single family homes on the market in Holbrook. Please don't miss the opportunity to see this home.
Location
State MA
County Norfolk
Zoning R3
Direction North Franklin St to Plymouth St. to Pleasant
Rooms
Basement Full, Walk-Out Access, Dirt Floor, Unfinished
Primary Bedroom Level Second
Dining Room Ceiling Fan(s), Flooring - Hardwood, Slider
Kitchen Flooring - Stone/Ceramic Tile, Recessed Lighting, Gas Stove
Interior
Heating Forced Air, Natural Gas
Cooling Central Air
Flooring Wood, Tile
Appliance Range, Dishwasher, Refrigerator, Washer, Dryer, Gas Water Heater, Utility Connections for Gas Range, Utility Connections for Electric Dryer
Laundry First Floor, Washer Hookup
Exterior
Community Features Public Transportation, Shopping, T-Station
Utilities Available for Gas Range, for Electric Dryer, Washer Hookup
Roof Type Shingle
Total Parking Spaces 3
Garage No
Building
Lot Description Level
Foundation Stone
Sewer Public Sewer
Water Public
Others
Senior Community false
Acceptable Financing Contract
Listing Terms Contract
Read Less
Bought with Virginia O'Rourke • Flavin & Flavin Real Estate
GET MORE INFORMATION




