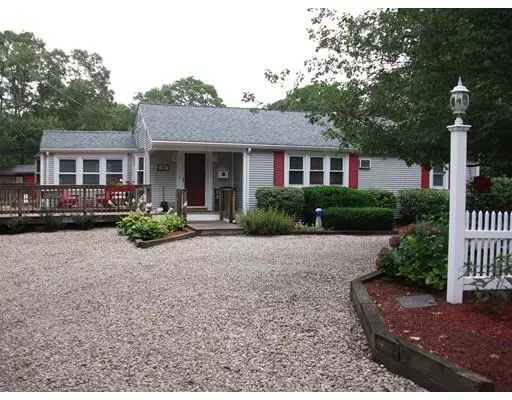For more information regarding the value of a property, please contact us for a free consultation.
60 Cottage Dr Yarmouth, MA 02673
Want to know what your home might be worth? Contact us for a FREE valuation!

Our team is ready to help you sell your home for the highest possible price ASAP
Key Details
Sold Price $359,000
Property Type Single Family Home
Sub Type Single Family Residence
Listing Status Sold
Purchase Type For Sale
Square Footage 1,378 sqft
Price per Sqft $260
Subdivision Big Sandy Pond
MLS Listing ID 72564380
Sold Date 10/18/19
Style Ranch
Bedrooms 2
Full Baths 2
HOA Fees $3/ann
HOA Y/N true
Year Built 1959
Annual Tax Amount $2,734
Tax Year 2019
Lot Size 0.310 Acres
Acres 0.31
Property Description
Views of Big Sandy Pond from both front and back decks and from all windows on the north side of this meticulously maintained ranch, plus a private gate and path to the beach ! Gorgeous Cape Cod decor, open living-dining-kitchen area, custom kitchen with stainless appliances, 2nd bedroom includes an ingeniously installed murphy bed, so it can double as a full den/TV room. Three bedroom septic allows for easy addition/conversion for another bedroom. Two lovely updated full baths; stacked washer-dryer, sliders to back deck, 4 ceiling fans. Enormous fenced 1/3 acre lot with firepit and shed, low maintenance vinyl siding, circular drive with lots of parking, partially finished dry basement, 3 year old roof, new outdoor shower, newer windows. This is a beautiful Cape Cod home and setting in a very desirable neighborhood ! MORE PHOTOS COMING !
Location
State MA
County Barnstable
Area West Yarmouth
Zoning 1010
Direction Rt. 28 or Higgins Crowell Road to Abells Road, straight onto Cottage Drive.
Rooms
Basement Full, Partially Finished, Interior Entry, Bulkhead
Interior
Interior Features Internet Available - DSL
Heating Baseboard, Natural Gas
Cooling Wall Unit(s)
Flooring Tile, Vinyl, Hardwood, Wood Laminate
Fireplaces Number 1
Appliance Dishwasher, Countertop Range, Refrigerator, Freezer, Washer, Dryer, Gas Water Heater, Tank Water Heater, Utility Connections for Gas Range, Utility Connections for Electric Oven, Utility Connections for Gas Dryer
Exterior
Exterior Feature Rain Gutters, Storage, Garden, Outdoor Shower
Fence Fenced
Community Features Public Transportation, Shopping, Park, Walk/Jog Trails, Golf, Medical Facility, Bike Path, Conservation Area, Highway Access, House of Worship, Public School
Utilities Available for Gas Range, for Electric Oven, for Gas Dryer
Waterfront Description Beach Front, Lake/Pond, 0 to 1/10 Mile To Beach, Beach Ownership(Association)
Roof Type Shingle
Total Parking Spaces 8
Garage No
Building
Lot Description Cleared, Level
Foundation Concrete Perimeter, Block
Sewer Inspection Required for Sale, Private Sewer
Water Public
Architectural Style Ranch
Others
Senior Community false
Read Less
Bought with Christa Zevitas • Robert Paul Properties



