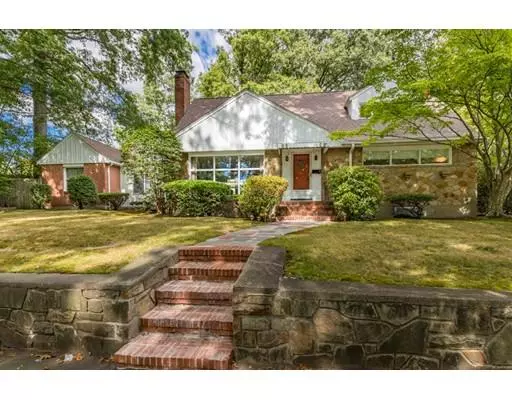For more information regarding the value of a property, please contact us for a free consultation.
789 Vfw Parkway Boston, MA 02132
Want to know what your home might be worth? Contact us for a FREE valuation!

Our team is ready to help you sell your home for the highest possible price ASAP
Key Details
Sold Price $711,000
Property Type Single Family Home
Sub Type Single Family Residence
Listing Status Sold
Purchase Type For Sale
Square Footage 3,500 sqft
Price per Sqft $203
Subdivision Chestnut Hill Near South Brookline
MLS Listing ID 72566616
Sold Date 10/18/19
Style Contemporary
Bedrooms 4
Full Baths 2
Half Baths 1
Year Built 1947
Annual Tax Amount $3,995
Tax Year 2019
Lot Size 10,018 Sqft
Acres 0.23
Property Description
First Open House Saturday September 21 @12:30-2:00 and Sunday 9/22 11;00-12:30 ( PATS GAME @ 1:00 ) *** Come see this Impressive California Contemporary sitting majestically above Pleasure Parkway in Brook Farm neighborhood *** Admired and Handsome home with EZ living *** Two 1st floor bedrooms w/full bath ( walk-in shower) as well as two bedrooms up with another full bath * Versatile 1st floor craft room/ home office with separate entrance* well located off dining area * Good looking Fire placed living room and foyer * Spacious playroom on Huge lower level with separate laundry, work room and half bath. Oversized ( 9889 s.f.) Level landscaped yard/ driveway garage leads right to handy back entrance (no steps to climb !)
Location
State MA
County Suffolk
Area Chestnut Hill
Zoning res
Direction Corner of Kiernan Rd & VFW Pkway. Park on Kiernan/ Brook Farm Rd
Rooms
Family Room Bathroom - Half, Flooring - Laminate, Exterior Access, Wainscoting, Storage
Basement Full, Finished, Walk-Out Access, Interior Entry
Primary Bedroom Level Main
Dining Room Flooring - Stone/Ceramic Tile, Window(s) - Picture, Open Floorplan
Kitchen Flooring - Vinyl, Exterior Access, Lighting - Sconce
Interior
Interior Features Sun Room
Heating Central
Cooling Central Air
Flooring Carpet, Hardwood, Flooring - Vinyl
Fireplaces Number 1
Appliance Range, Dishwasher, Disposal, Refrigerator, Washer, Dryer, Utility Connections for Electric Range
Laundry In Basement, Washer Hookup
Exterior
Exterior Feature Professional Landscaping
Garage Spaces 2.0
Fence Fenced/Enclosed, Fenced
Community Features Public Transportation, Shopping, Park, Walk/Jog Trails, Medical Facility, Bike Path, Conservation Area, Highway Access, House of Worship, Private School, Public School, T-Station
Utilities Available for Electric Range, Washer Hookup
Roof Type Shingle
Total Parking Spaces 4
Garage Yes
Building
Lot Description Corner Lot, Level
Foundation Block
Sewer Public Sewer
Water Public
Read Less
Bought with Patrick Galvin • Galvin Realty Group



