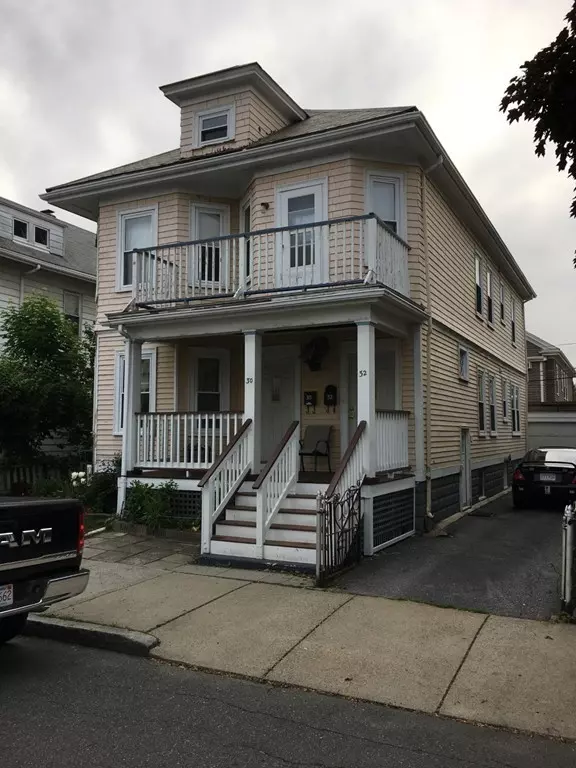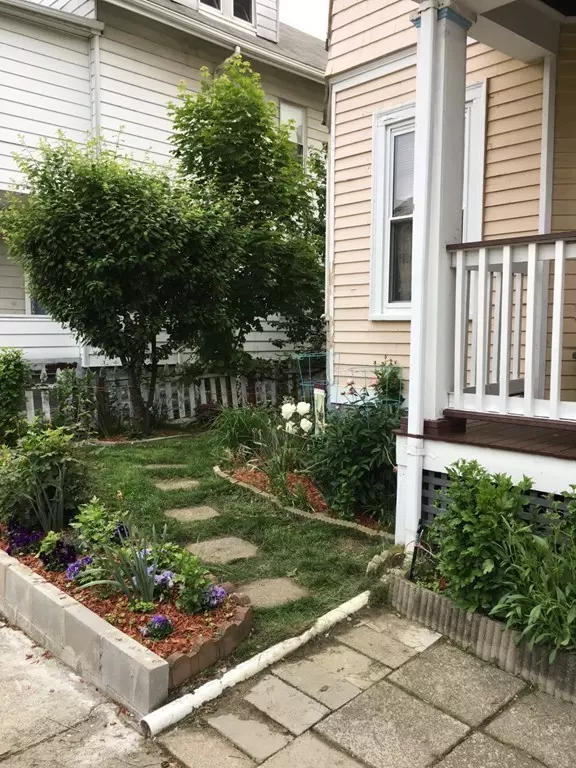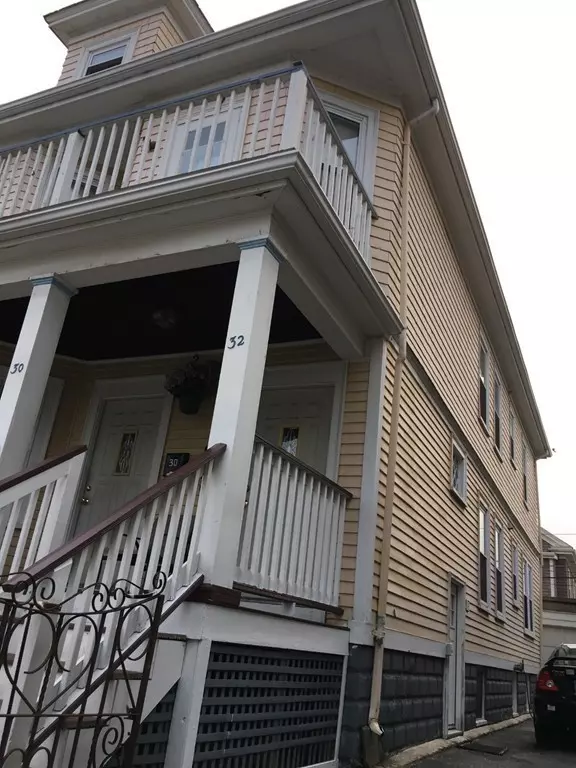For more information regarding the value of a property, please contact us for a free consultation.
32 Illinois Ave Somerville, MA 02145
Want to know what your home might be worth? Contact us for a FREE valuation!

Our team is ready to help you sell your home for the highest possible price ASAP
Key Details
Sold Price $900,000
Property Type Multi-Family
Sub Type 2 Family - 2 Units Up/Down
Listing Status Sold
Purchase Type For Sale
Square Footage 2,295 sqft
Price per Sqft $392
MLS Listing ID 72334116
Sold Date 08/14/18
Bedrooms 5
Full Baths 3
Year Built 1920
Annual Tax Amount $6,094
Tax Year 2018
Lot Size 3,484 Sqft
Acres 0.08
Property Description
Large two family owner occupied home in this sought after neighborhood. One of kind on this beautiful street of Multi Family homes. This home has two very Large apartments. Each Unit has original dark wood moldings and Hard wood flooring throughout. Built in China cabinets. Top level has a walk up attic that could be possible to finish. Buyer must do the permit work. Each unit has a large back porch overlooking the yard. Slate roof and a one car garage. The basement is finished with two egresses a Bathroom with shower stall and washer and gas dryer for units. This home is close to shopping, public transportation and all amenities noted below. Detached Garage with room for 4 cars Tandem Parking in driveway and on street.Very easy access to Rt 93, Broadway St. Only Property offered with a garage and finished basement.
Location
State MA
County Middlesex
Zoning RA
Direction Follow GPS
Rooms
Basement Full, Finished, Sump Pump, Concrete
Interior
Interior Features Storage, Bathroom with Shower Stall, Other (See Remarks), Unit 1(Pantry, Crown Molding, Bathroom With Tub & Shower), Unit 2(Ceiling Fans, Pantry, Crown Molding), Unit 1 Rooms(Living Room, Dining Room, Kitchen, Other (See Remarks)), Unit 2 Rooms(Living Room, Dining Room, Kitchen)
Heating Steam, Unit 1(Gas), Unit 2(Steam, Gas)
Cooling Window Unit(s), Unit 1(Window AC), Unit 2(Window AC)
Flooring Hardwood, Unit 1(undefined), Unit 2(Hardwood Floors)
Appliance Washer, Dryer, Unit 1(Range, Dishwasher, Refrigerator), Unit 2(Range, Dishwasher, Refrigerator), Gas Water Heater, Utility Connections for Gas Range, Utility Connections for Gas Dryer
Laundry Laundry Room, Washer Hookup
Exterior
Exterior Feature Unit 1 Balcony/Deck, Unit 2 Balcony/Deck
Garage Spaces 1.0
Community Features Public Transportation, Shopping, Medical Facility, Laundromat, Bike Path, Highway Access, House of Worship, Public School
Utilities Available for Gas Range, for Gas Dryer, Washer Hookup
View Y/N Yes
View City View(s)
Roof Type Slate
Total Parking Spaces 4
Garage Yes
Building
Story 3
Foundation Block
Sewer Public Sewer
Water Public
Read Less
Bought with Rishi Palriwala • Century 21 Avon



