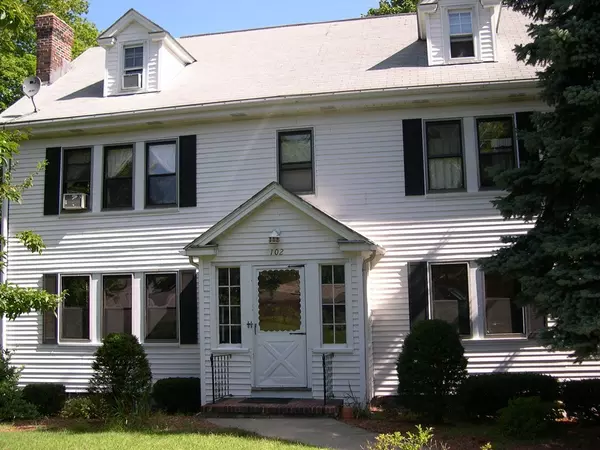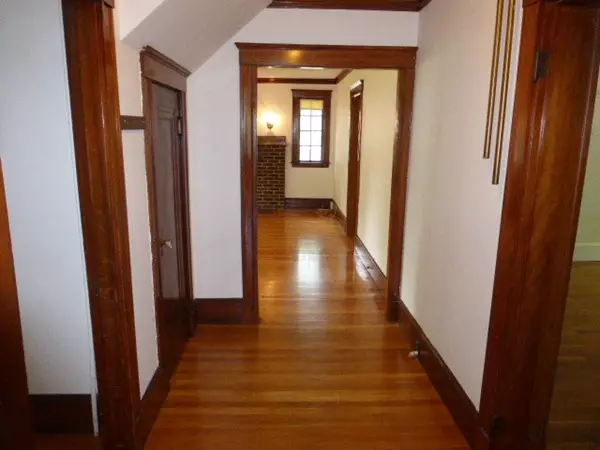For more information regarding the value of a property, please contact us for a free consultation.
102 Gloucester St Arlington, MA 02476
Want to know what your home might be worth? Contact us for a FREE valuation!

Our team is ready to help you sell your home for the highest possible price ASAP
Key Details
Sold Price $1,060,000
Property Type Multi-Family
Sub Type Multi Family
Listing Status Sold
Purchase Type For Sale
Square Footage 2,961 sqft
Price per Sqft $357
MLS Listing ID 72350573
Sold Date 08/10/18
Bedrooms 6
Full Baths 3
Year Built 1927
Annual Tax Amount $11,151
Tax Year 2018
Lot Size 7,405 Sqft
Acres 0.17
Property Description
Exceptional, grand 1920's two-family home in one of Arlington's most desirable neighborhoods! This charming home has 14 rooms, 6 bedrooms, and 3 full bathrooms. Each unit features spectacular natural woodwork, high ceilings, large brick wood-burning fireplace, built-in corner cabinet in dining room, sun room, kitchen with handy pantry and eating area, and lovely hardwood floors. The 2nd floor unit also has a walk-up finished third floor with 2 additional bedrooms and a 3rd bathroom. Updates include newer gas heating systems, newer gas hot water heaters, and replacement windows. Plenty of parking in two separate driveways, one accessed from Lockeland Ave and one from Gloucester St, and inside the two-car garage. Super convenient, desirable location just north of Mass Ave/Arlington High/Bikepath and south of Robbins Farm/Brackett School/Menotomy Rocks Park. Fabulous two-family opportunity to be owner-occupied or for investors, don't miss this one! Offers due Monday, June 25th at 2pm.
Location
State MA
County Middlesex
Zoning R2
Direction Mass Ave to Lockeland Ave, on corner of Gloucester St and Lockeland Ave.
Rooms
Basement Full
Interior
Interior Features Unit 1(Pantry), Unit 2(Pantry), Unit 1 Rooms(Living Room, Dining Room, Kitchen, Sunroom), Unit 2 Rooms(Living Room, Dining Room, Kitchen, Sunroom)
Heating Unit 1(Steam, Gas), Unit 2(Steam, Gas)
Flooring Hardwood, Unit 1(undefined), Unit 2(Hardwood Floors)
Fireplaces Number 2
Fireplaces Type Unit 1(Fireplace - Wood burning), Unit 2(Fireplace - Wood burning)
Appliance Unit 1(Range, Dishwasher, Disposal), Unit 2(Range, Dishwasher, Disposal), Gas Water Heater, Tank Water Heater, Utility Connections for Gas Range, Utility Connections for Electric Range, Utility Connections for Gas Dryer
Laundry Washer Hookup
Exterior
Garage Spaces 2.0
Community Features Public Transportation, Shopping, Park, Bike Path, Public School
Utilities Available for Gas Range, for Electric Range, for Gas Dryer, Washer Hookup
Roof Type Shingle
Total Parking Spaces 4
Garage Yes
Building
Lot Description Corner Lot
Story 3
Foundation Stone
Sewer Public Sewer
Water Public
Schools
Elementary Schools Brackett/Bishop
Middle Schools Ottoson
High Schools Arlington High
Read Less
Bought with Marjie Fitzpatrick • Coldwell Banker Residential Brokerage - Arlington
GET MORE INFORMATION




