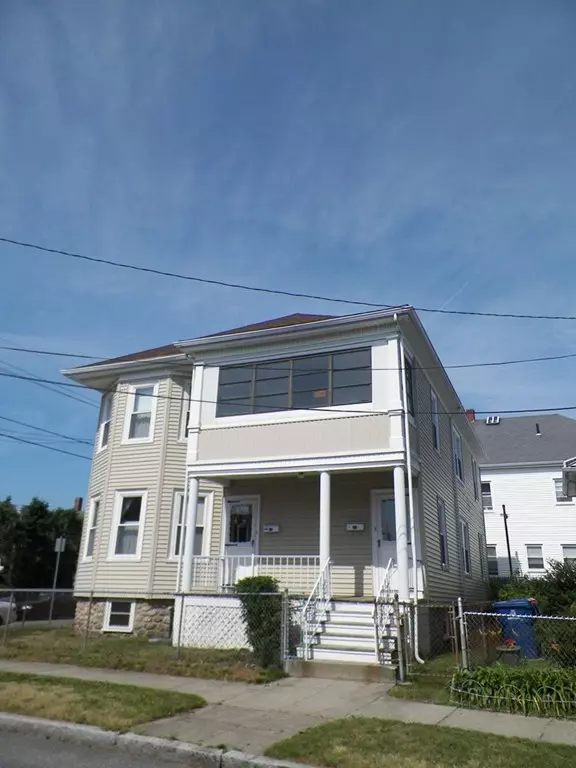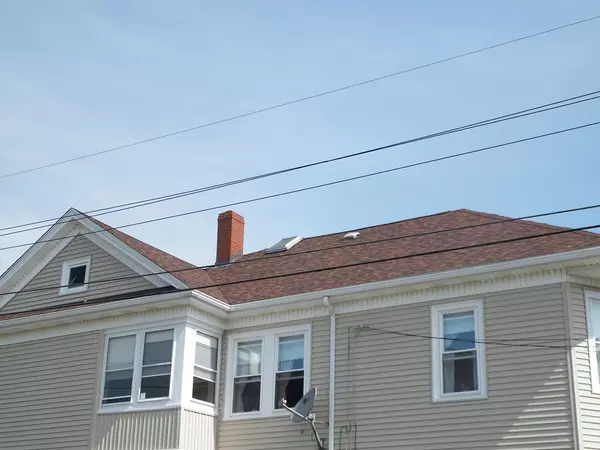For more information regarding the value of a property, please contact us for a free consultation.
311-313 Conduit St New Bedford, MA 02745
Want to know what your home might be worth? Contact us for a FREE valuation!

Our team is ready to help you sell your home for the highest possible price ASAP
Key Details
Sold Price $238,000
Property Type Multi-Family
Sub Type 2 Family - 2 Units Up/Down
Listing Status Sold
Purchase Type For Sale
Square Footage 2,750 sqft
Price per Sqft $86
MLS Listing ID 72355307
Sold Date 09/07/18
Bedrooms 5
Full Baths 2
Year Built 1924
Annual Tax Amount $3,639
Tax Year 2018
Lot Size 2,613 Sqft
Acres 0.06
Property Description
Opportunity knocks for this great north end location that is owner occupied. This 2 family is located on a sunny corner lot in a quiet neighborhood and walking distance to Normandin School. Each unit has kitchen, living room, dining room, bathroom, high ceilings, hardwood flooring throughout, 2 bedrooms on 1st floor and 3 bedrooms on 2nd floor. Cast iron baseboard heating on 1st floor. Updates are vinyl siding, roof, vinyl replacement windows and hot water tank. Could possibly make a cottage set-up with the attic and this 2 family has pocket doors that lead to the living room and one of the bedrooms. There are separate entrances in the front of the house with a fenced in yard. The heating system for 2nd floor is located in the attic. Washer and dryer hookups for each unit. Great for investors or owner occupied if you are looking for low maintenance on the property.
Location
State MA
County Bristol
Zoning RB
Direction Tarkiln Hill Road to Conduit Street, on the corner of Conduit Street and Harwich Street
Rooms
Basement Full, Interior Entry, Unfinished
Interior
Interior Features Unit 1(Ceiling Fans, Bathroom With Tub & Shower, Open Floor Plan), Unit 2(Ceiling Fans, Bathroom With Tub & Shower, Open Floor Plan), Unit 1 Rooms(Living Room, Dining Room, Kitchen, Office/Den), Unit 2 Rooms(Living Room, Dining Room, Kitchen)
Heating Unit 1(Hot Water Baseboard, Gas, Individual), Unit 2(Hot Water Baseboard, Gas, Individual)
Cooling Unit 1(None), Unit 2(None)
Flooring Vinyl, Carpet, Hardwood, Unit 1(undefined), Unit 2(Hardwood Floors, Wood Flooring)
Appliance Unit 1(Refrigerator), Unit 2(Range, Refrigerator, Washer, Dryer), Gas Water Heater, Tank Water Heater, Utility Connections for Gas Range, Utility Connections for Gas Dryer, Utility Connections for Electric Dryer
Laundry Washer Hookup
Exterior
Exterior Feature Rain Gutters
Fence Fenced/Enclosed, Fenced
Community Features Public Transportation, Shopping, Tennis Court(s), Park, Laundromat, Highway Access, House of Worship, Private School, Public School, Sidewalks
Utilities Available for Gas Range, for Gas Dryer, for Electric Dryer, Washer Hookup
Roof Type Shingle
Garage No
Building
Lot Description Corner Lot
Story 3
Foundation Other
Sewer Public Sewer
Water Public
Read Less
Bought with Susan Jadlowe • William Raveis



