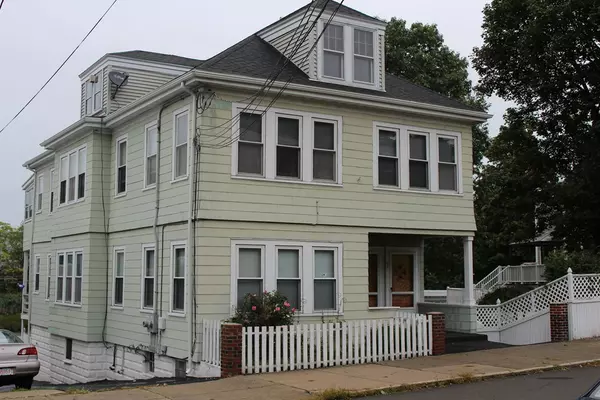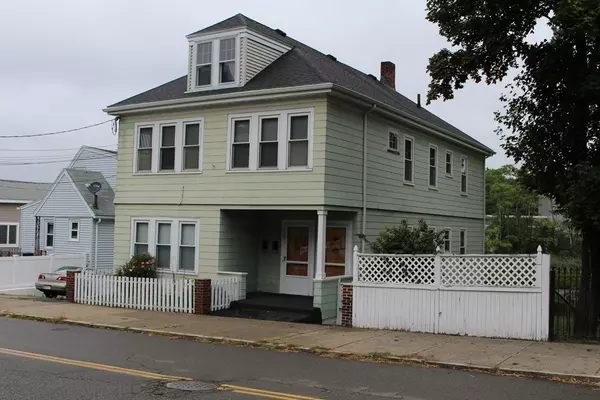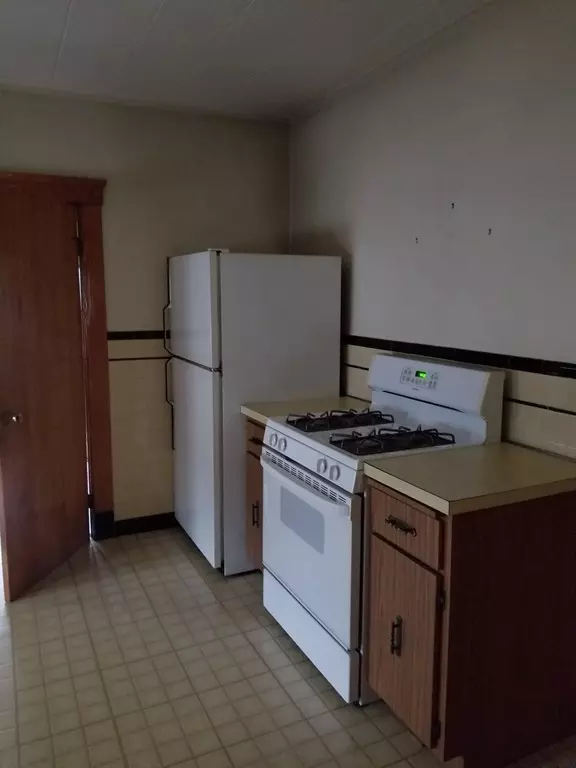For more information regarding the value of a property, please contact us for a free consultation.
66-68 Clinton St Chelsea, MA 02150
Want to know what your home might be worth? Contact us for a FREE valuation!

Our team is ready to help you sell your home for the highest possible price ASAP
Key Details
Sold Price $620,000
Property Type Multi-Family
Sub Type Multi Family
Listing Status Sold
Purchase Type For Sale
Square Footage 2,484 sqft
Price per Sqft $249
MLS Listing ID 72394274
Sold Date 11/15/18
Bedrooms 6
Full Baths 2
Year Built 1918
Annual Tax Amount $5,045
Tax Year 2018
Lot Size 3,920 Sqft
Acres 0.09
Property Description
Impeccable waterfront 2 family boasting pride of ownership! This fantastic 2 family has so much character w/ beautiful natural wood throughout & so many options for new owner. Perfect opportunity for an Owner to reside in either unit & have great rental income or purchase for an investment! The 1st floor has nice spacious layout offering 3 bedrooms, living room, sunroom, kitchen, c.tile bath & has an open back porch. 2nd floor has an open, oversized floor plan w/ 3 spacious bedrooms, living rm, dining room, sun room, kitchen, c.tile bath & has enclosed back porch. The 3rd floor has a huge amount of space that can be finish to add to the 2nd floor unit & make it a grand 2level unit or add a 3rd unit (city permitting) There is a 3+car driveway on left side of house & there is plenty of space to open fence & add another drive on right side for parking for possible 3rd unit. Both back porches & private enclosed yard overlook the calm Chelsea River! Flood insurance required.
Location
State MA
County Suffolk
Zoning R1
Direction Eastern Avenue to Clinton Street to #66-68 Clinton.
Rooms
Basement Full, Walk-Out Access
Interior
Interior Features Unit 1(Ceiling Fans, Pantry), Unit 1 Rooms(Living Room, Dining Room, Kitchen, Sunroom), Unit 2 Rooms(Living Room, Dining Room, Kitchen)
Flooring Wood, Tile, Vinyl, Carpet, Hardwood, Unit 1(undefined)
Appliance Unit 1(Range, Refrigerator), Unit 2(Range, Refrigerator), Gas Water Heater
Exterior
Community Features Public Transportation, Shopping, Park, Medical Facility, Highway Access
Waterfront Description Waterfront, River
Roof Type Shingle
Total Parking Spaces 3
Garage No
Building
Lot Description Level
Story 3
Foundation Block
Sewer Public Sewer
Water Public
Read Less
Bought with Robert Saenz • Gibson Sotheby's International Realty
GET MORE INFORMATION




